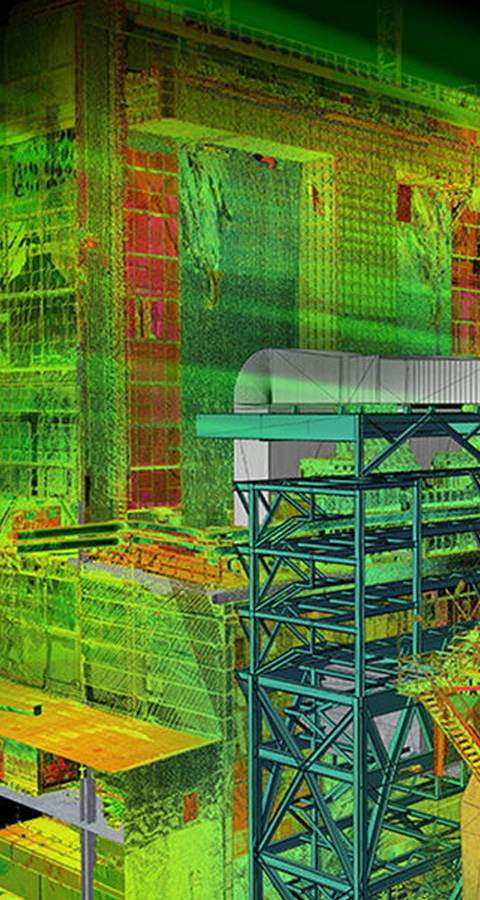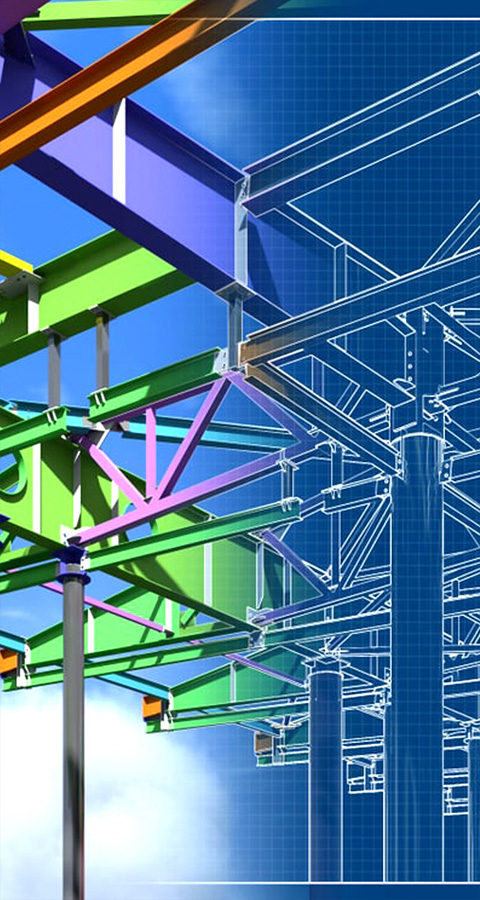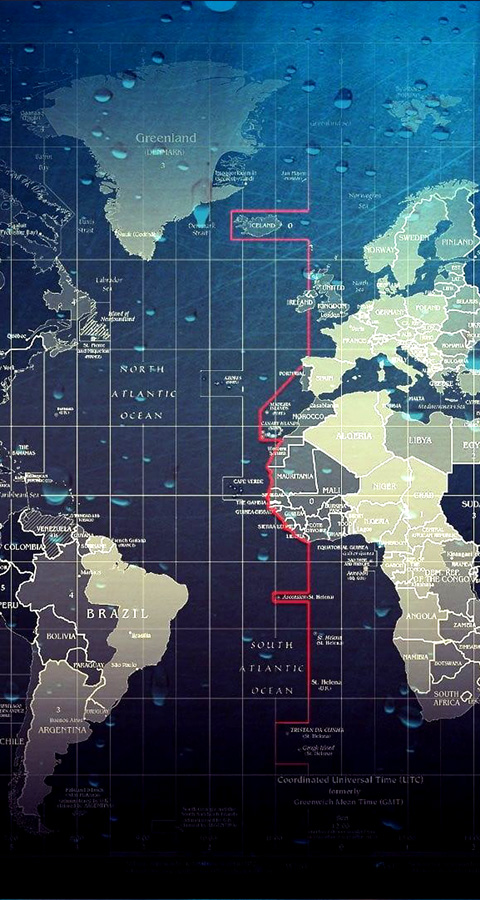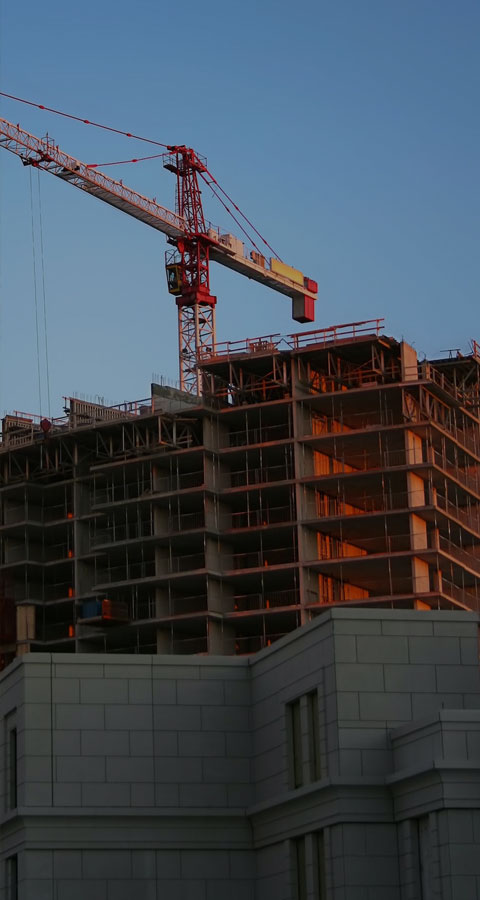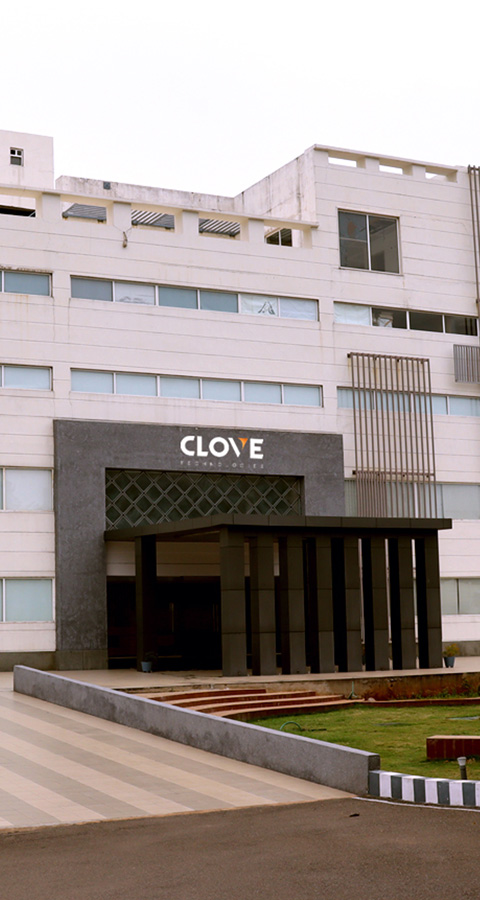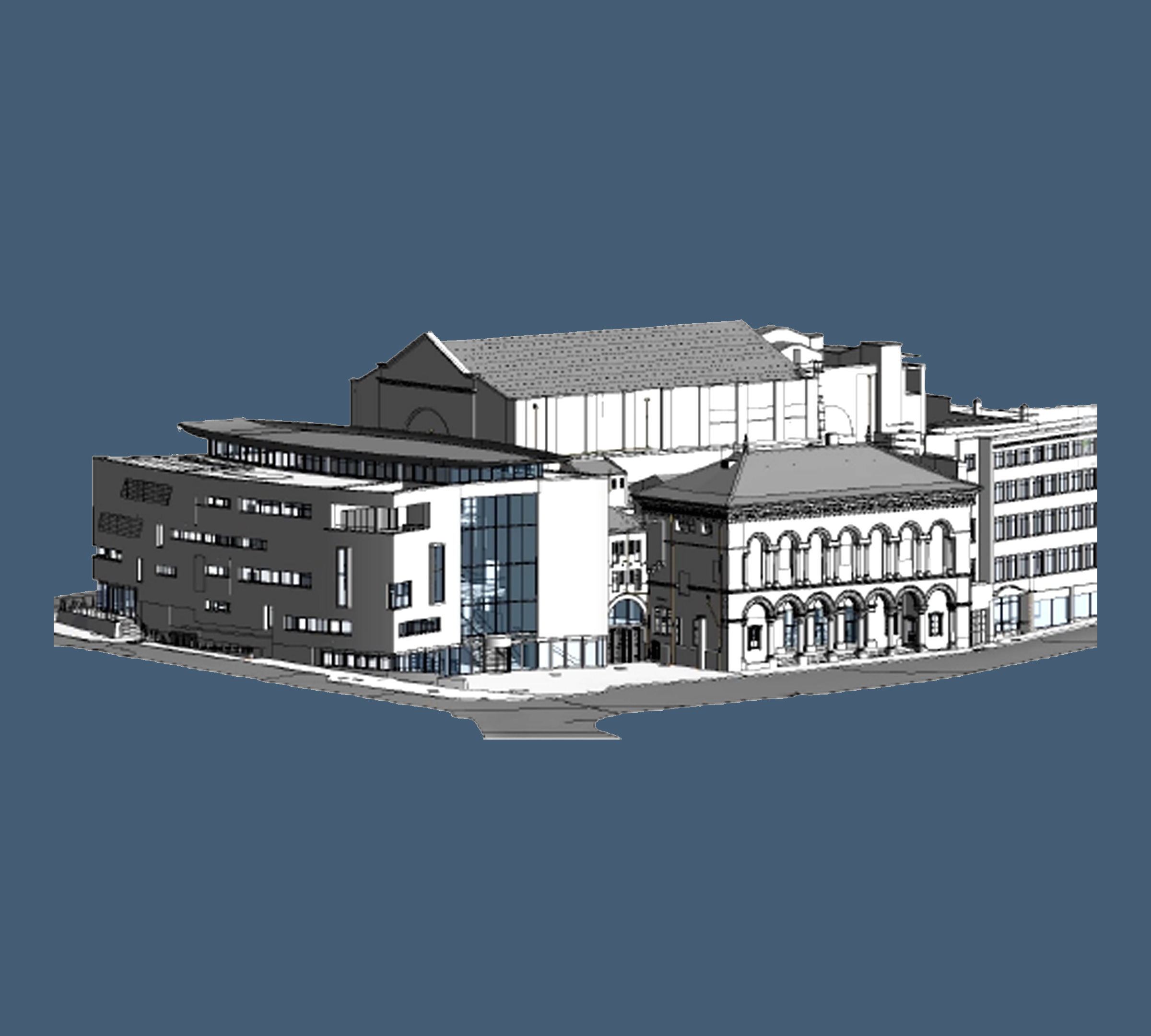
Accurate Scan to BIM Model of the Cultural House Shed Case Study
Cultural Hall
Client: Leading retail chain organization
Location: Lutterworth, UK
BIM: Clove Technologies Pvt. Ltd.
Project: Accurate Scan to BIM Model of the Warehouse Shed
Duration: 16 weeks
Area: 20,000 Sq. m.
Software used: Autodesk Revit, Recap, and NavisWorks
Clove Technologies has been part of creating an accurate BIM model from the 3D laser scanned point cloud data for a prestigious cultural hall in London. The property has an old theatre with a lot of old carving and architrave details, along with the modern new constructed extension building. The details BIM model was used in the re-design of the premises.
Input Data
- Terrestrial 3D laser scanned point cloud data as RCS/RCP format. The data was separated into smaller chunks to better management of data due to large file sizes.
- 360° color panoramic photos at each scan location displayed on the interactive site maps split into smaller areas for visual clarity.

Scope of Work
Our scope of work involves modeling of the building with full detail of Architectural fit-out and exposed structural along with MEP. The modeling detail requested was LOD400. The surround buildings were also requested to model externally at LOD300 for context purpose.
Challenges:
- As there are lot of architrave details which are to be modelled at LOD400, lot of in-place modelling was required to complete project targets.
- Internal ceilings are high detailed, modelling these at accuracy was a challenge.


