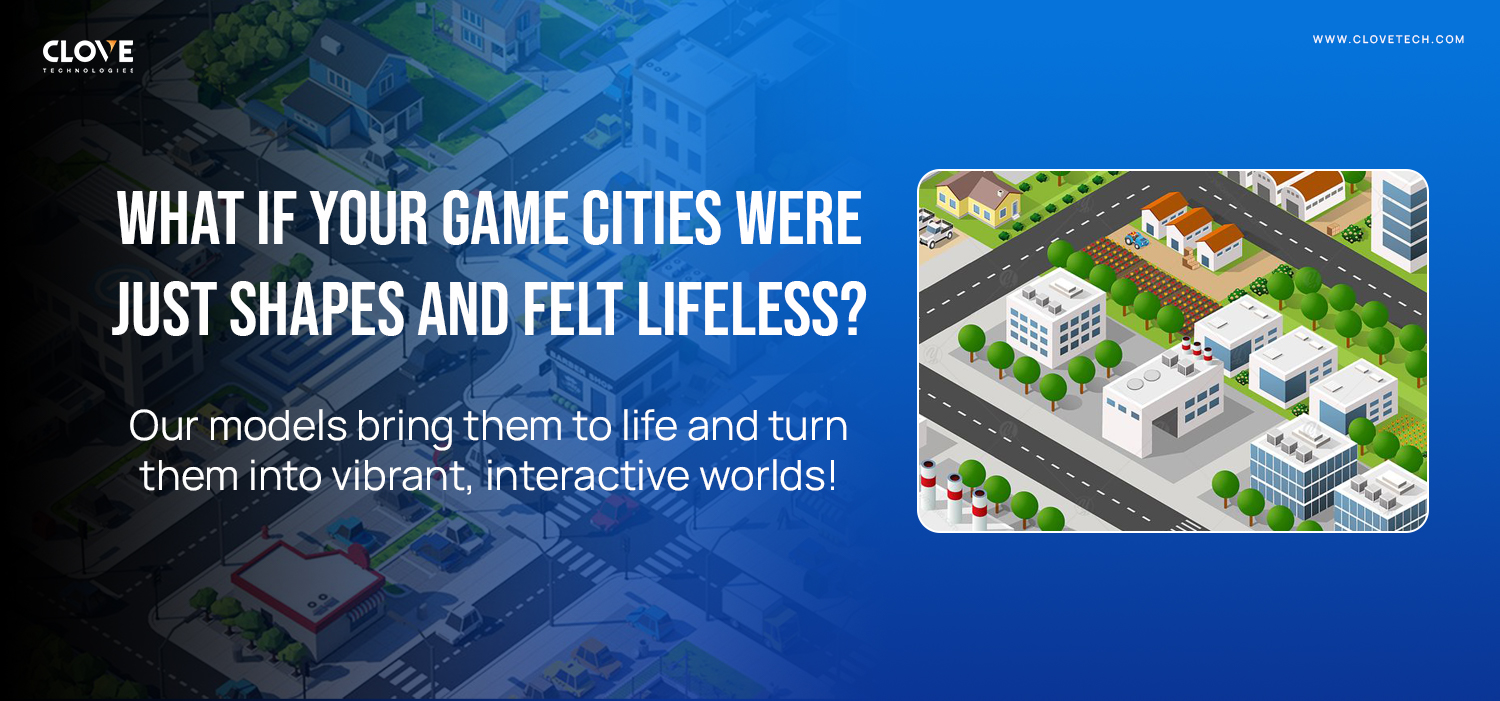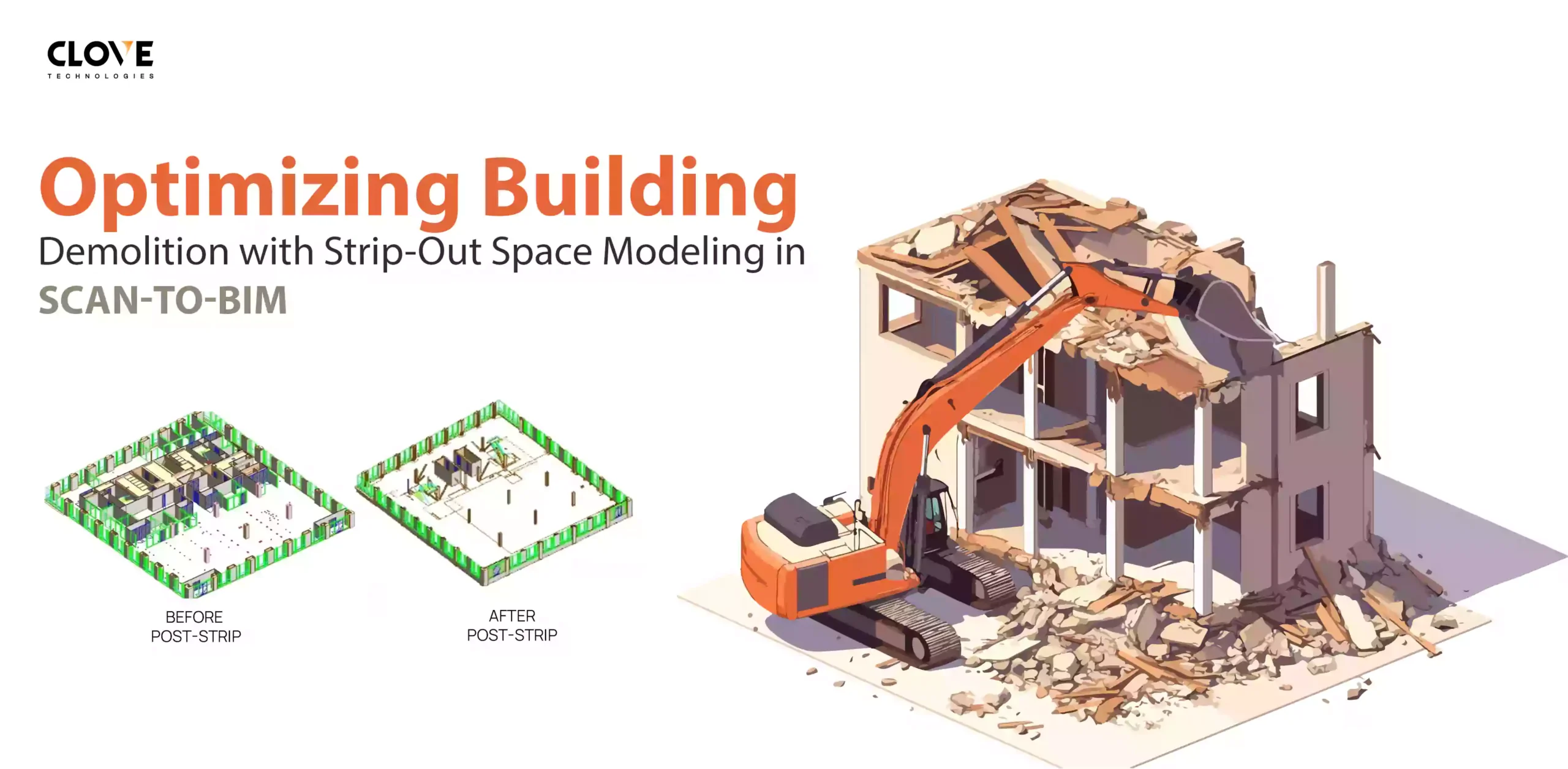3D Laser Scanning: Unlock “Predictive Maintenance” Success
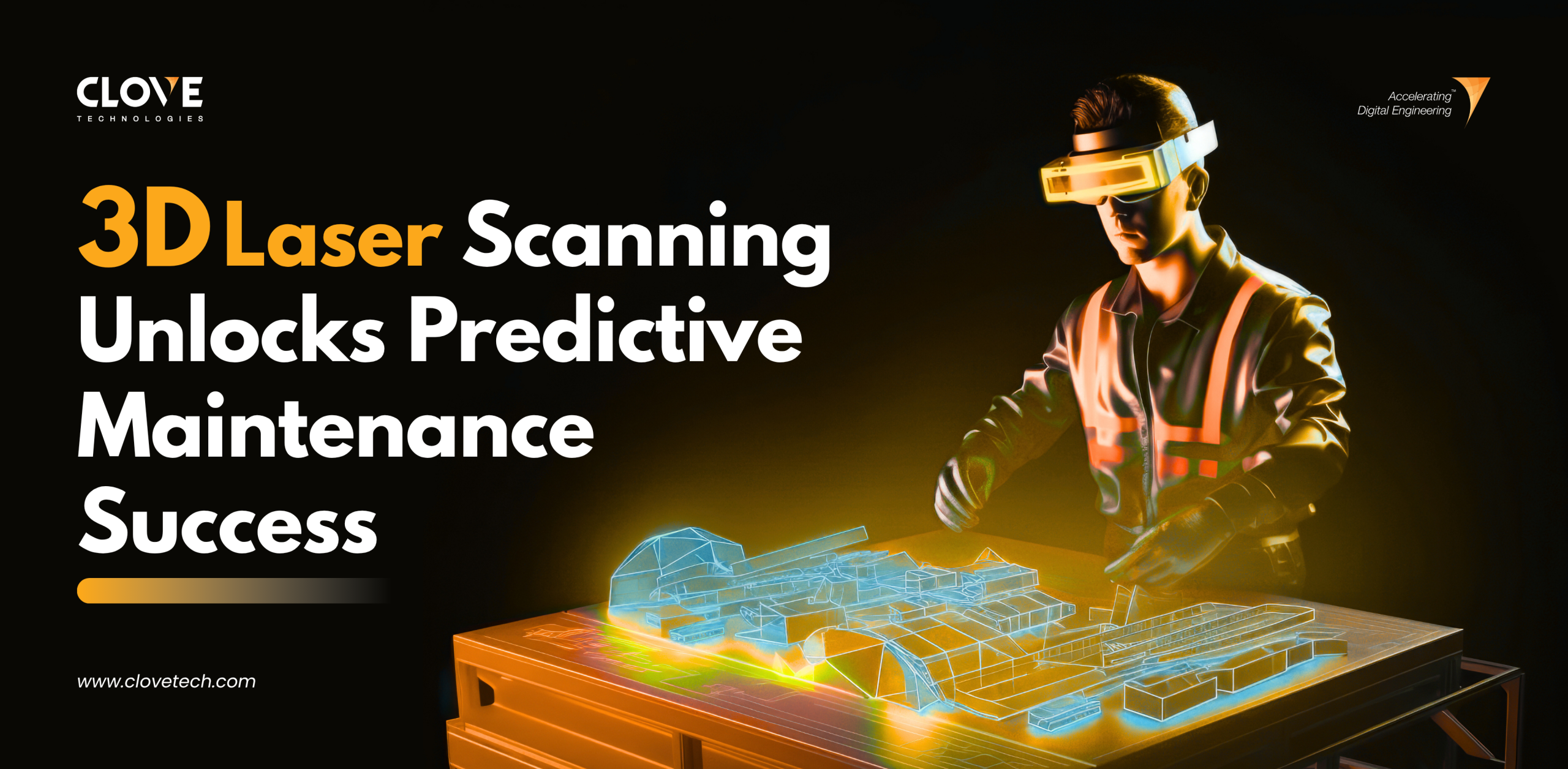

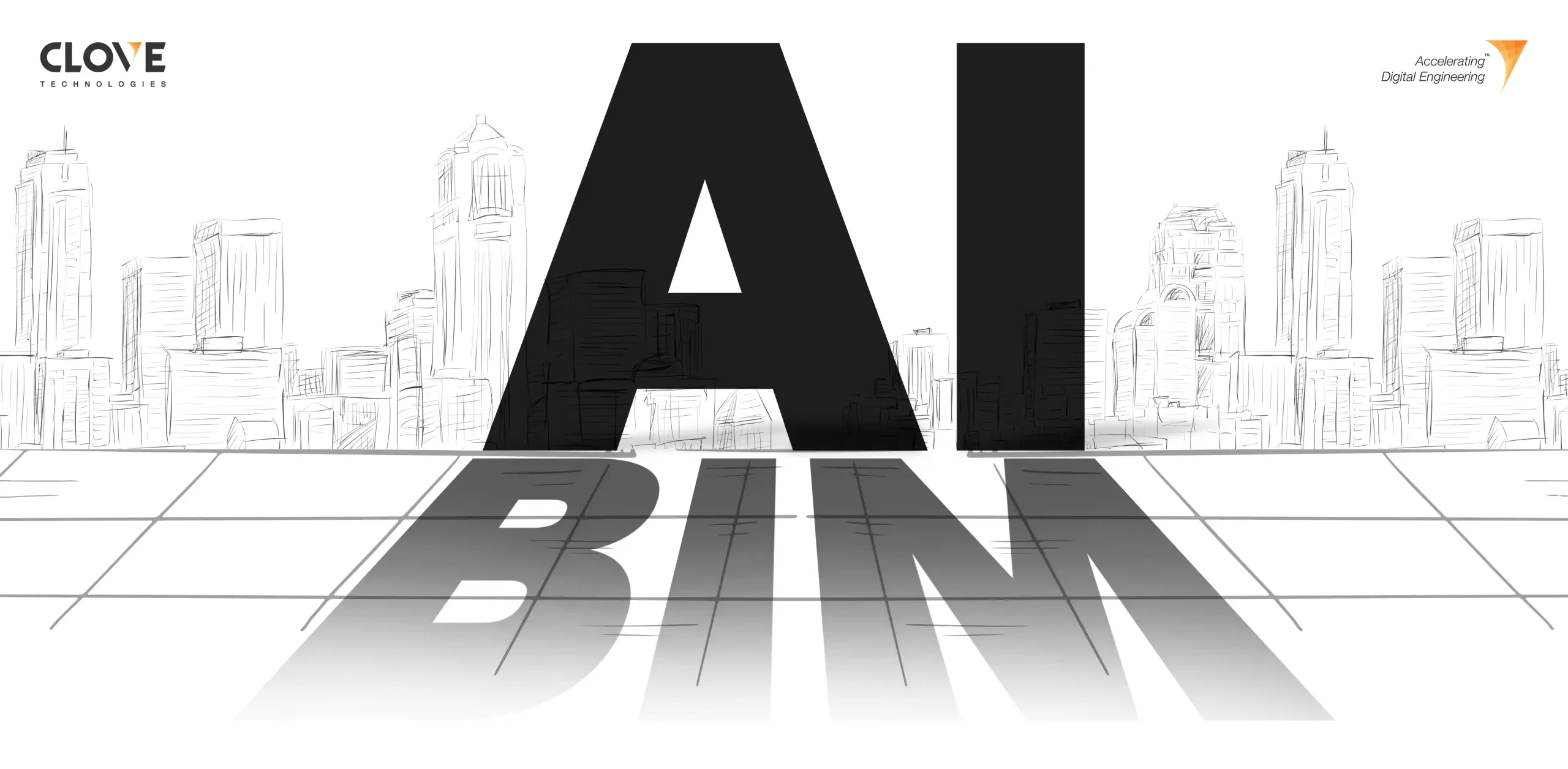
Agentic AI refers to artificial intelligence systems that act proactively and autonomously, making decisions, initiating actions, and pursuing goals with minimal human input. Unlike traditional AI, which responds to explicit commands or inputs, Agentic AI systems behave like “agents” capable of planning, reasoning, adapting, and collaborating in complex environments.
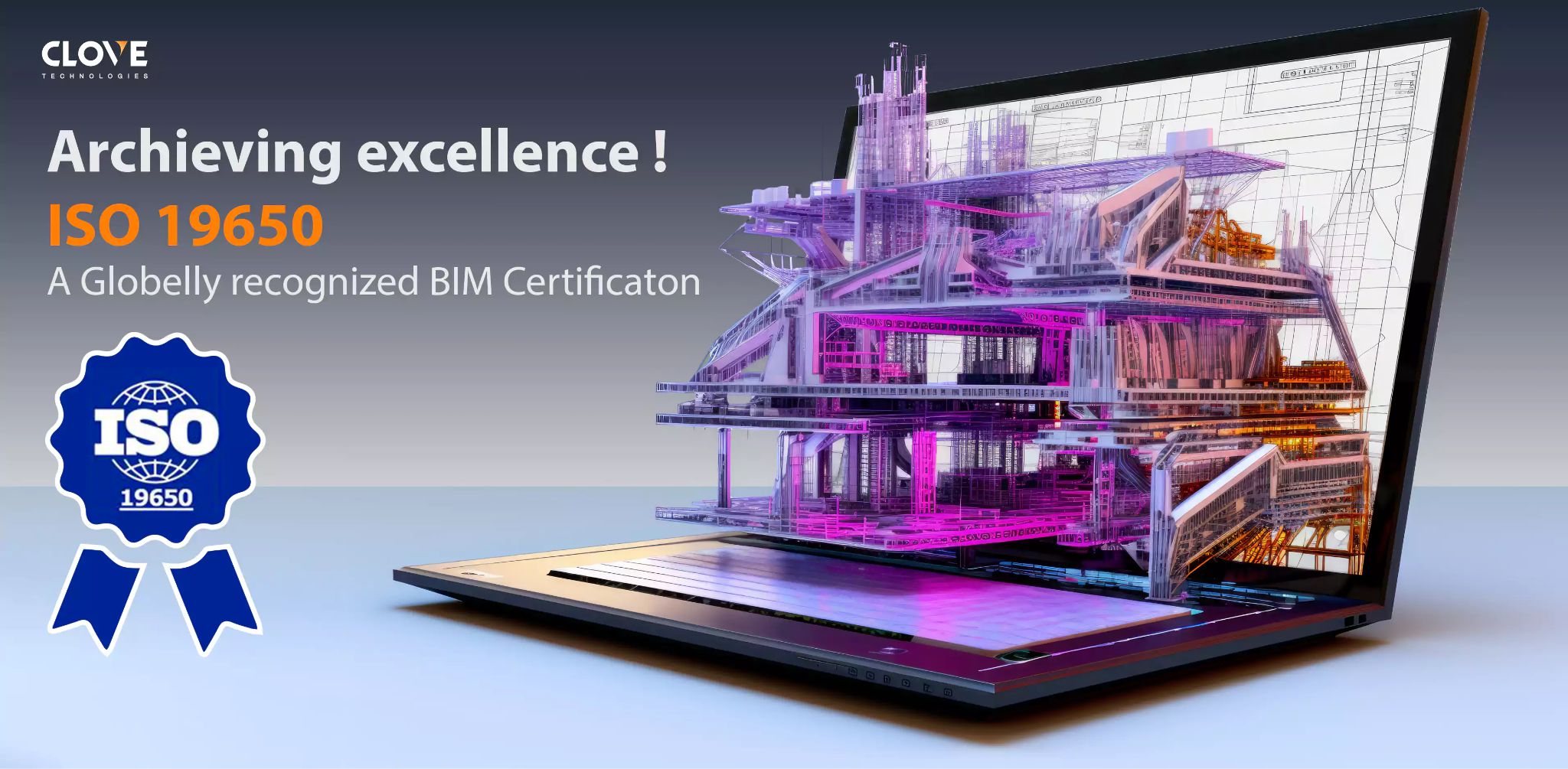
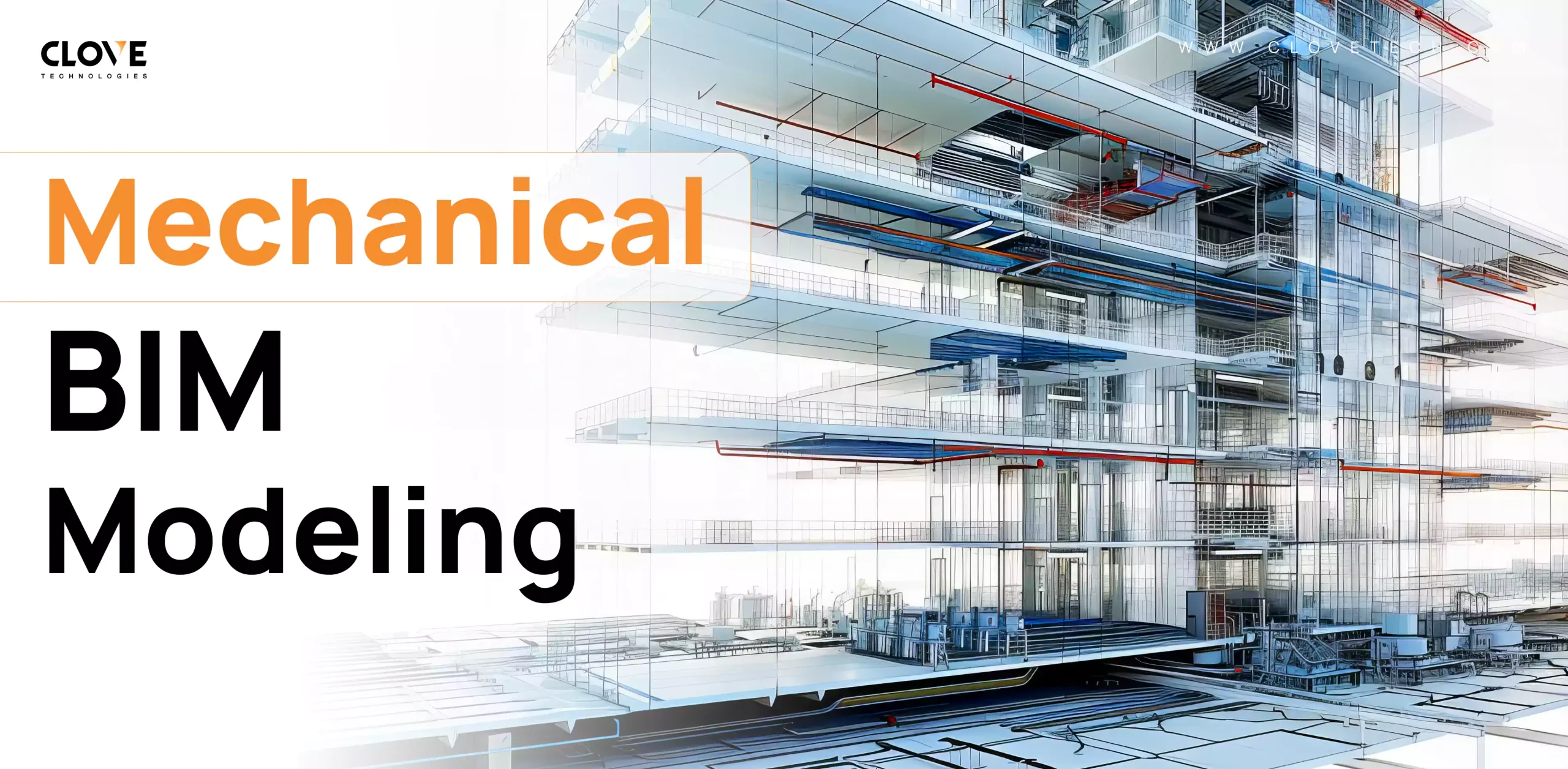

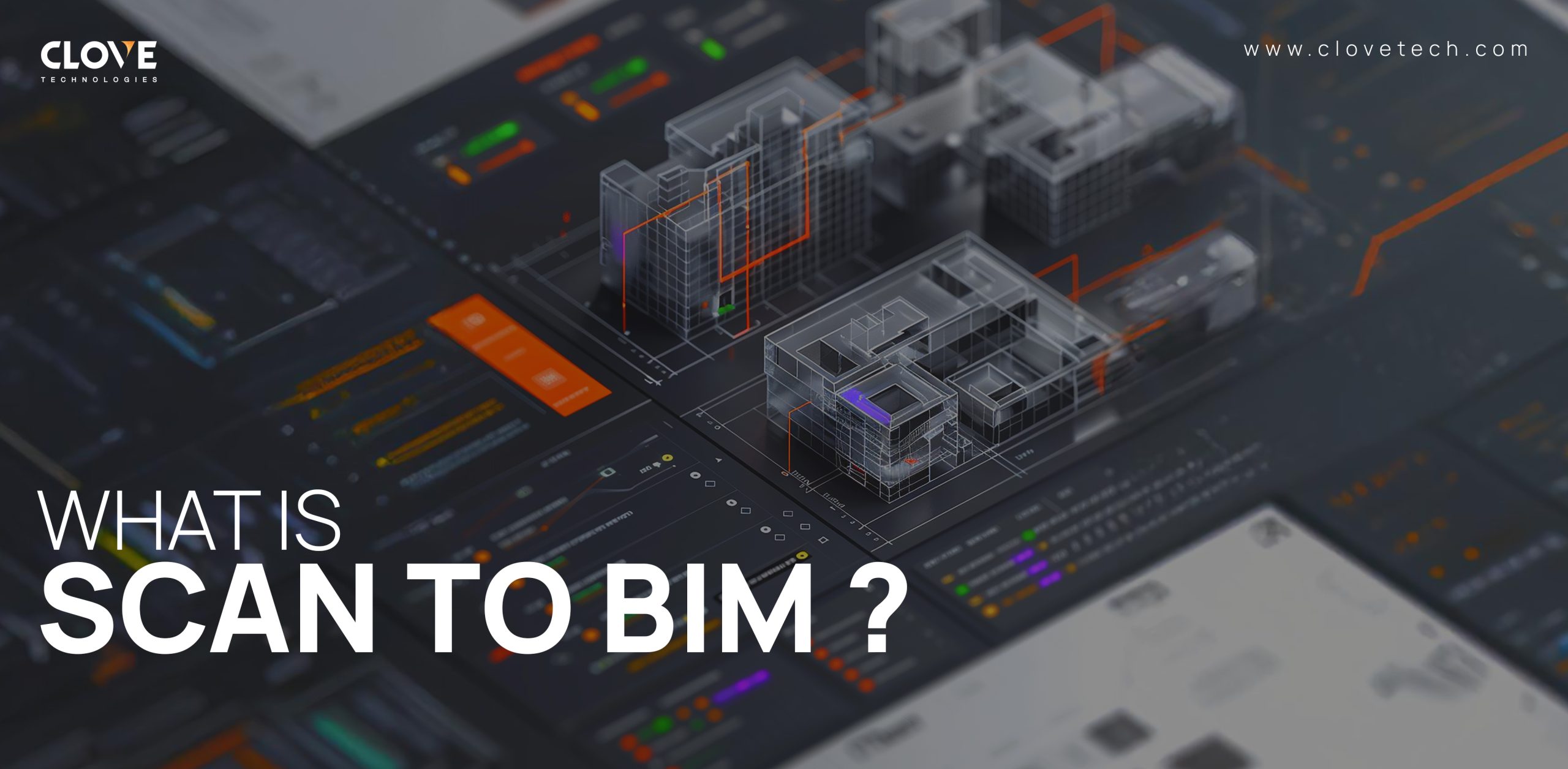
Scan to BIM, also known as point cloud to BIM, is a process that converts laser-scanned point cloud data into Building Information Modeling (BIM) systems.
This process enables the integration of scanned data into a 3D representation of a building or site, assisting architects and facility managers in development, and construction. These quickly generated models provide high visual accuracy and detailed spatial clarity. By automating significant portions of reality capture and building documentation, this approach proves value for recording site details in new construction projects and offers comprehensive insights into existing structures for restoration. Major applications include Retrofitting and Post-Stripout.
Scan to BIM plays a significant role in the AEC industry.
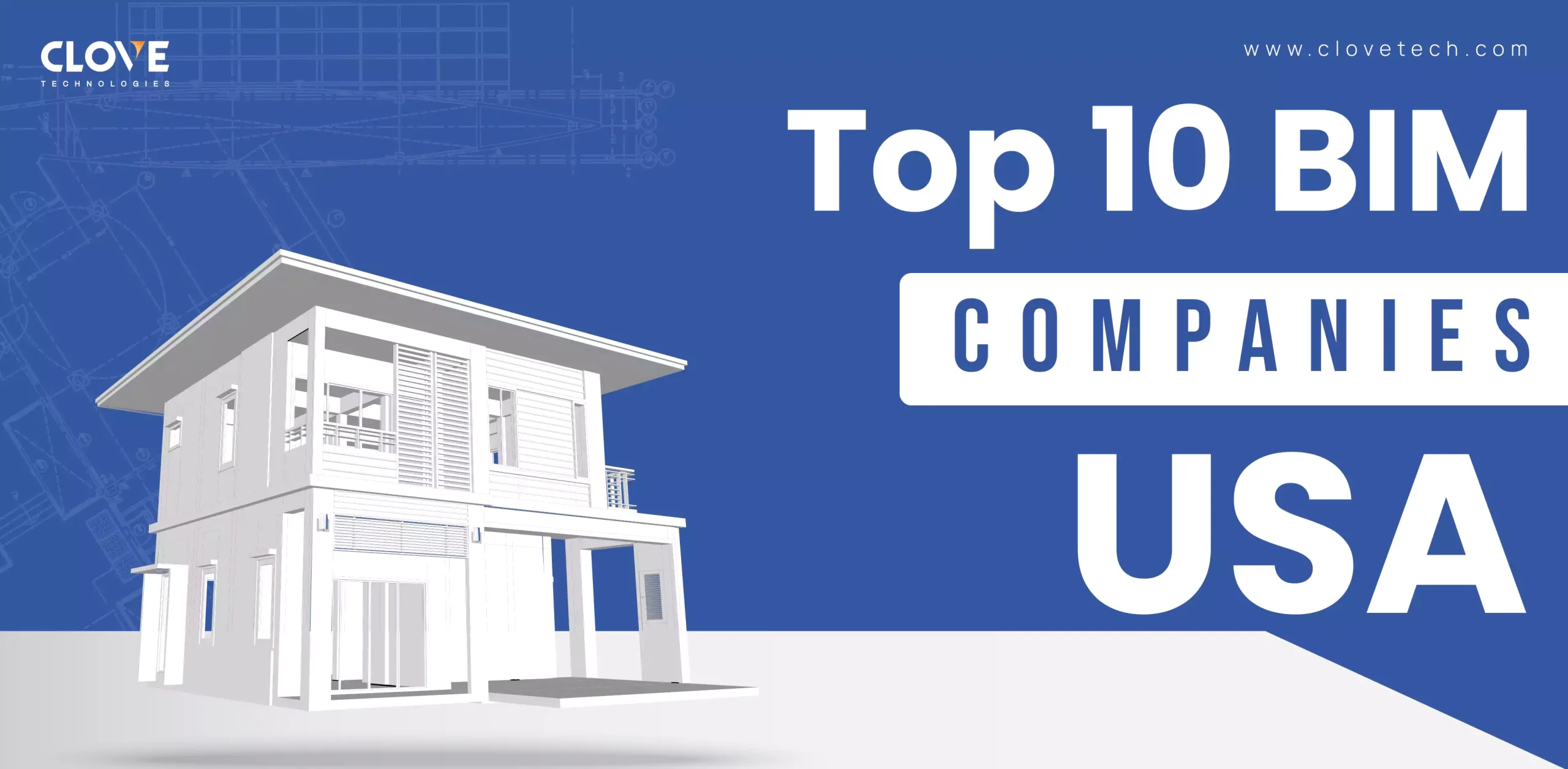
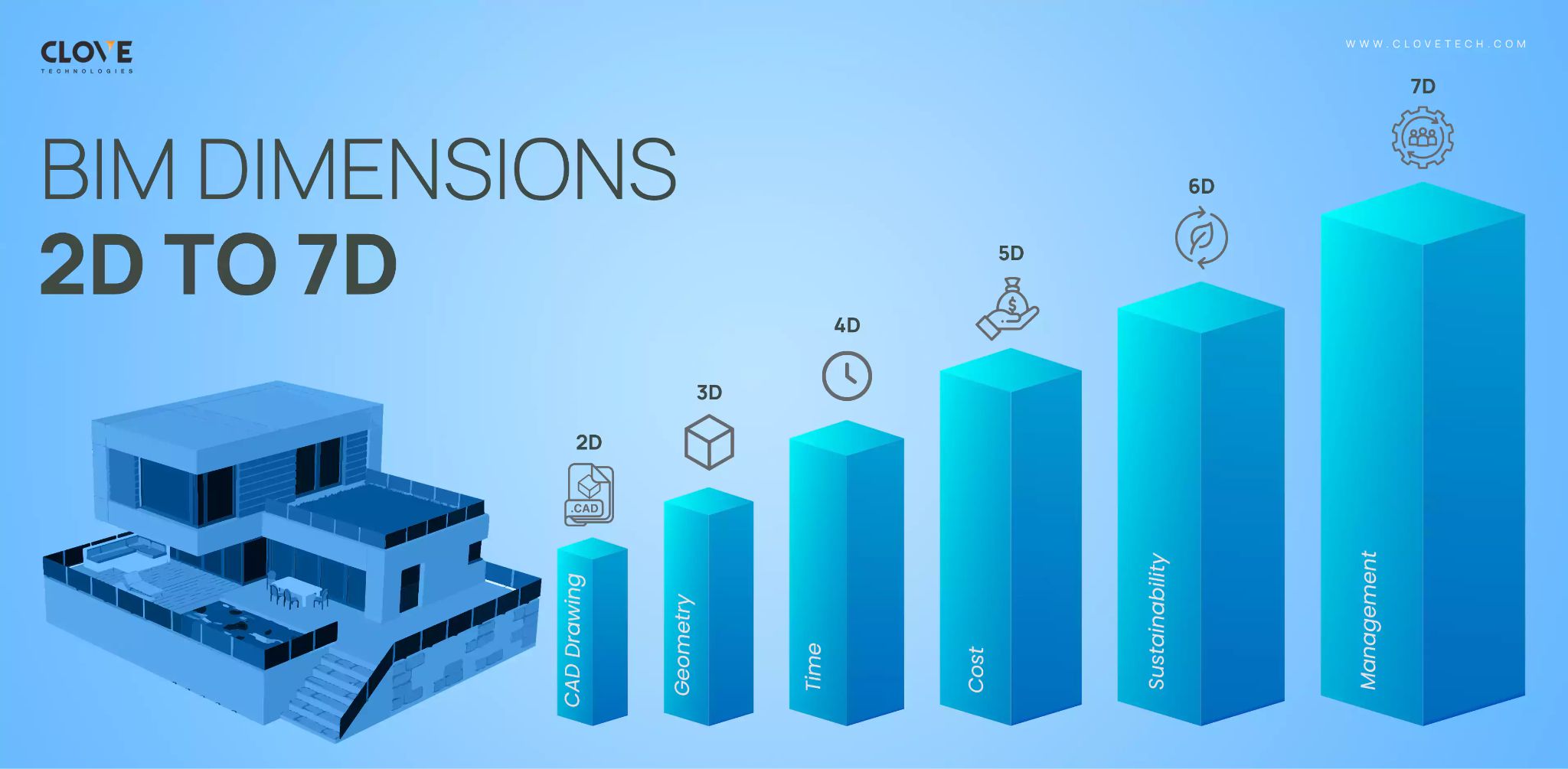
Building Information Modeling (BIM) has revolutionized the construction industry, offering a multi-dimensional approach to project planning and execution. From basic 2D drafting to advanced 7D lifecycle management, each BIM dimension adds value to the construction process. Let’s explore the various BIM dimensions and their significance.
2D BIM utilizes typical design processes utilizing CAD software, where project information is shown in flat drawings. While effective for basic planning and documentation, 2D lacks the depth and analytical capabilities that modern BIM dimensions give.
By introducing intelligent, data-rich 3D models, 3D BIM surpasses 2D. It improves cooperation and minimizes design conflicts by giving stakeholders a clearer picture of projects. By combining geometry and spatial relationships, the 3D BIM model produces a more accurate project visualization.
4D BIM adds the dimension of time to 3D models, incorporating scheduling data. With 4D BIM modeling construction sequences can be simulated to optimize workflow, prevent delays, and enhance project planning. This dimension improves project management by providing real-time insights into construction timelines.
In construction 5D BIM allows for real-time cost estimation and budget management by integrating cost data into the BIM model. Stakeholders may improve financial planning, minimize budget overruns, and precisely manage expenses by integrating labor costs and material quantities into the model.
Using life cycle assessment and energy analysis 6D BIM concentrates on a building’s sustainability. Making environmentally beneficial design choices, increasing energy efficiency, and guaranteeing long-term operating sustainability are all aided by this dimension.
The focus of 7D BIM is on facilities and asset management. Facility managers may simplify building operations and maintenance by integrating lifetime costs, maintenance schedules, and operational data. The lifespan and effectiveness of constructed assets are improved by this dimension.
From 2D drafting to 7D facility management, CloveTech delivers comprehensive BIM solutions that enhance efficiency, cost control, and sustainability at every stage of a project.
CloveTech has the expertise to take your projects through every BIM dimension. Let’s build smarter, together!
