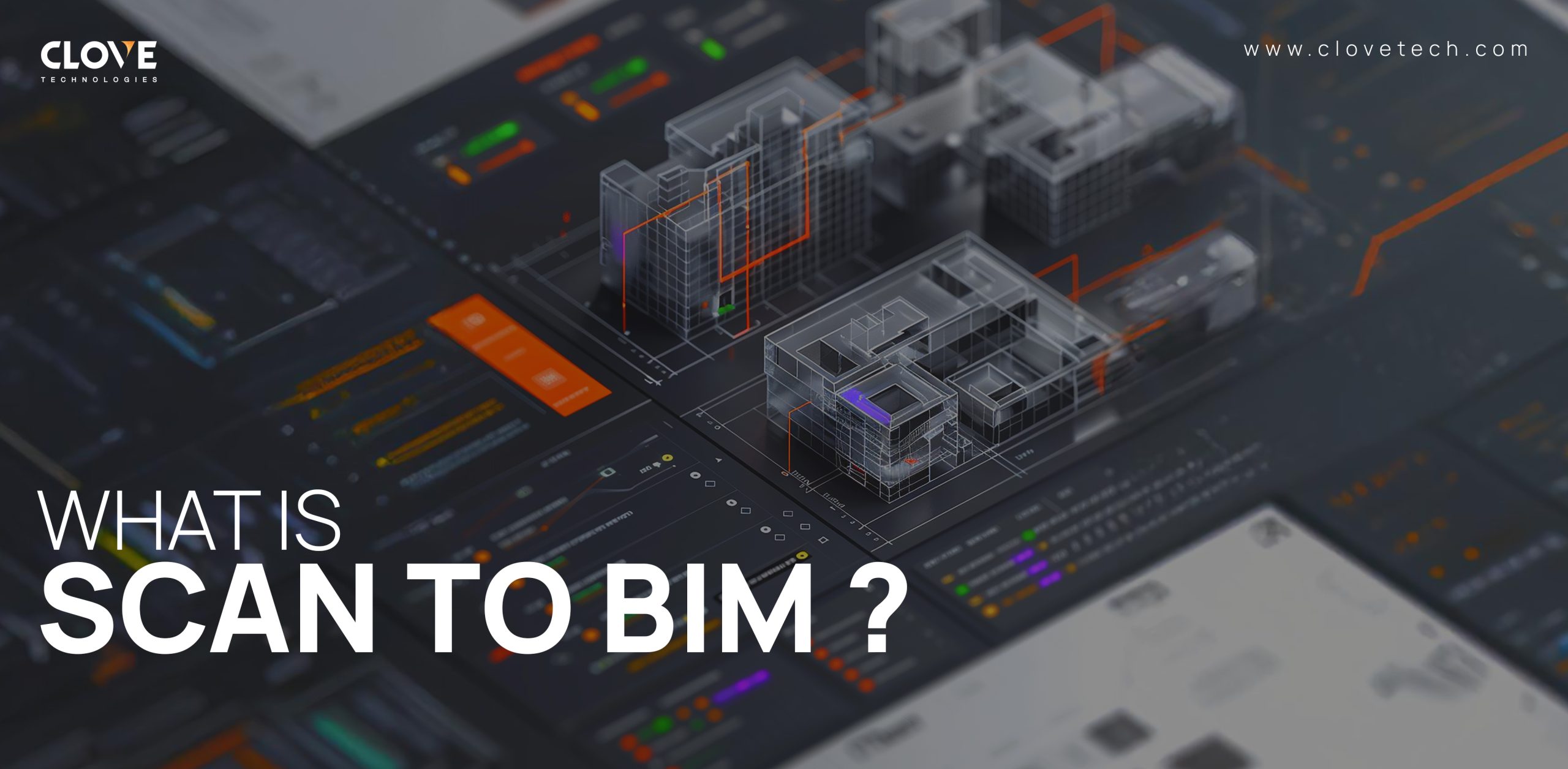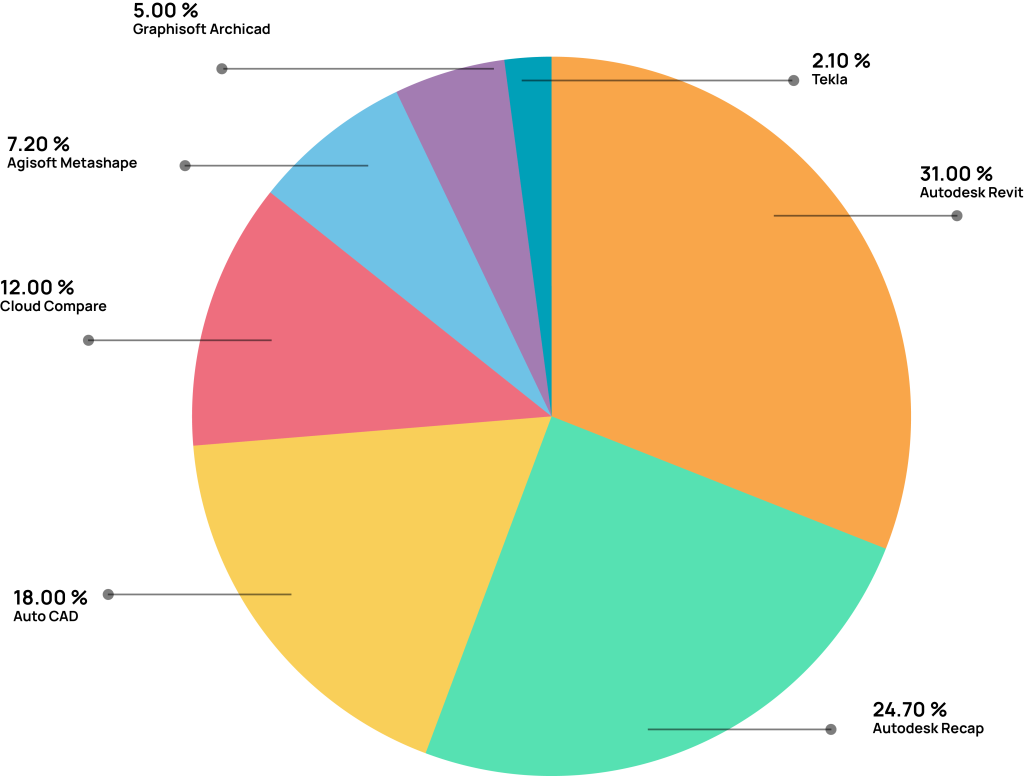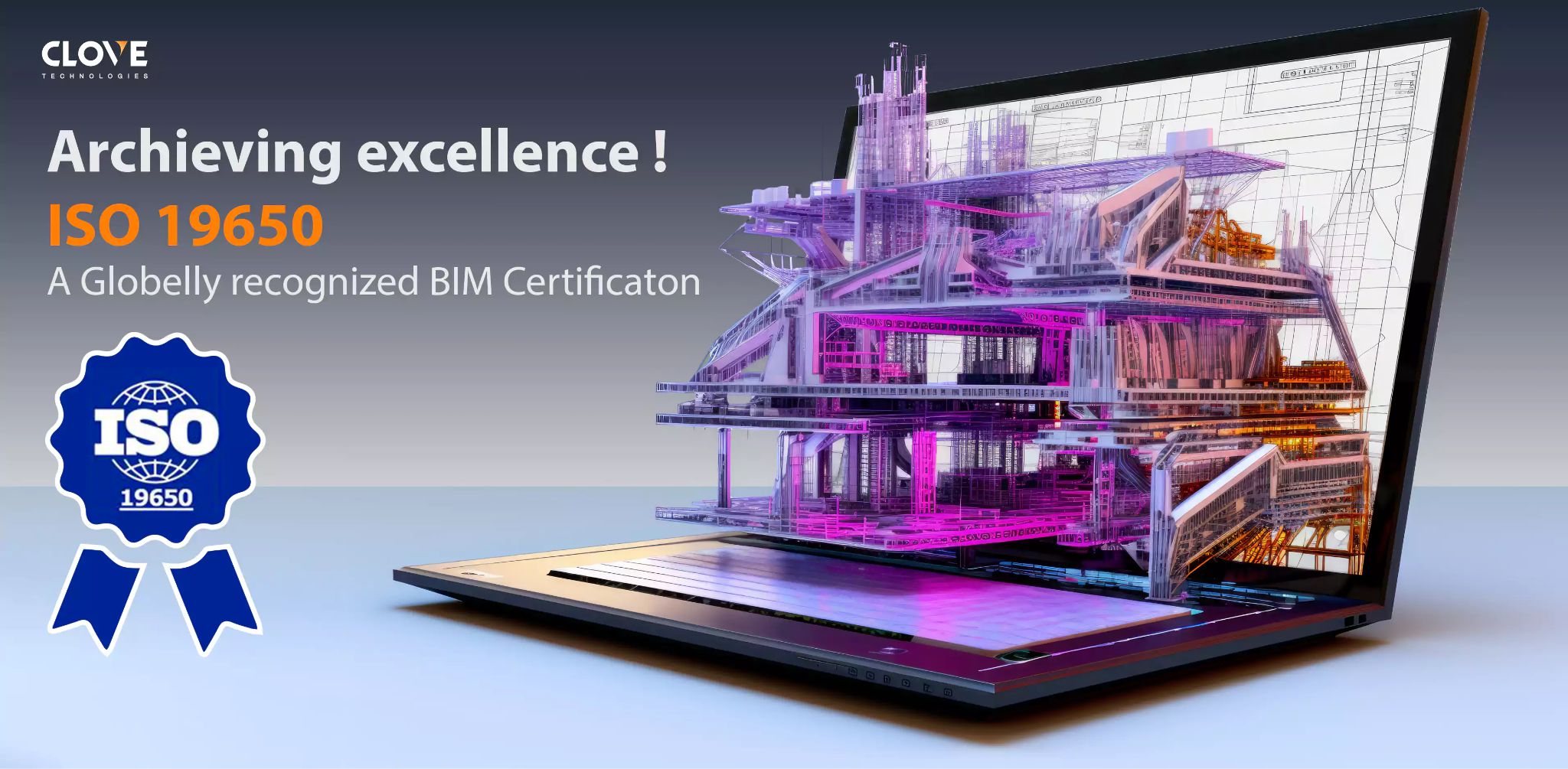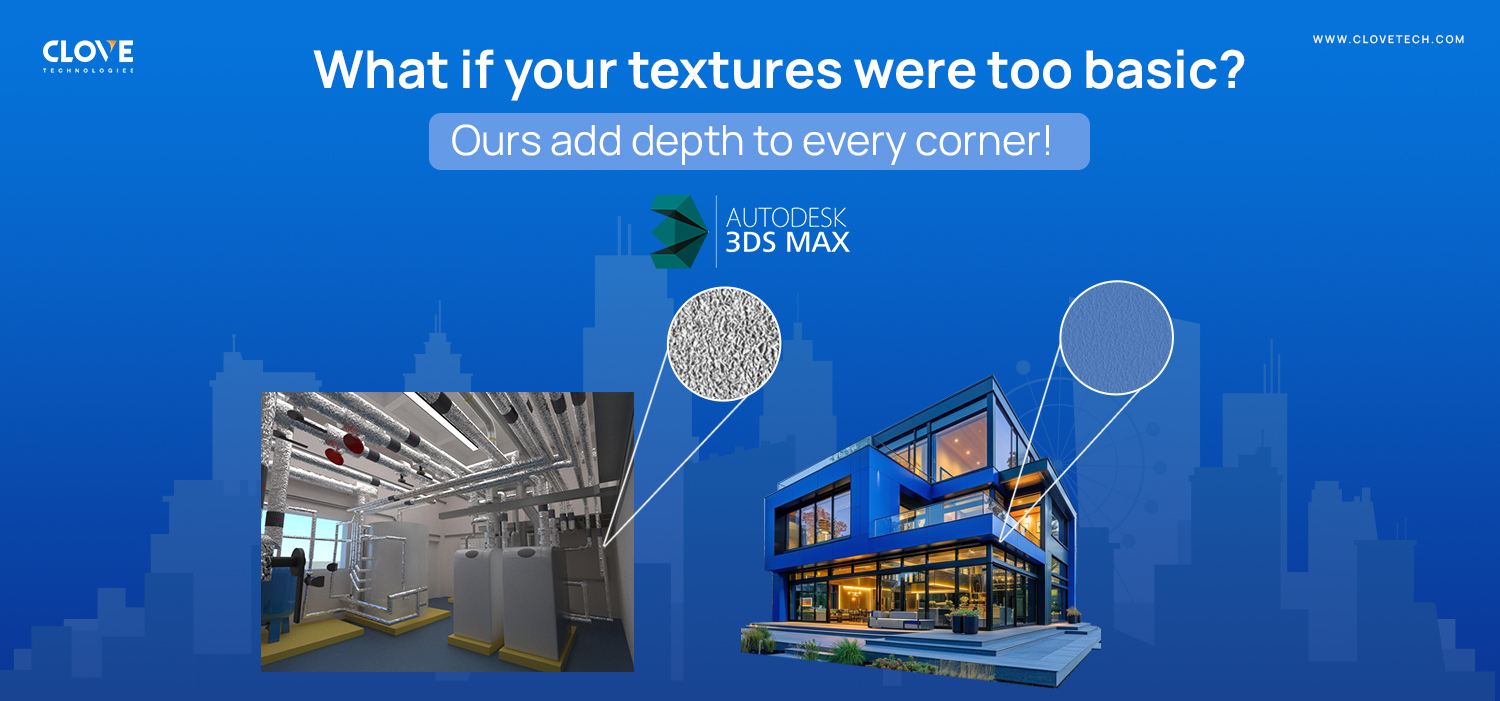
Scan to BIM, also known as point cloud to BIM, is a process that converts laser-scanned point cloud data into Building Information Modeling (BIM) systems.
This process enables the integration of scanned data into a 3D representation of a building or site, assisting architects and facility managers in development, and construction. These quickly generated models provide high visual accuracy and detailed spatial clarity. By automating significant portions of reality capture and building documentation, this approach proves value for recording site details in new construction projects and offers comprehensive insights into existing structures for restoration. Major applications include Retrofitting and Post-Stripout.
Scan to BIM plays a significant role in the AEC industry.
So how does Scan to BIM work? The technical workflow of scan to BIM starts from scanning.
- 3D Laser Scanning
The process begins with 3D Laser scanning or photogrammetry. Scanners such as LiDAR capture the point cloud data precisely. Drones and handheld scanners are used for distant and unreachable land-based areas.
- Point Cloud Generation
The raw scanned data is compiled into a dense point cloud. These points are mapped with real-world coordinates using specialized software.
- Point Cloud Processing
The scanned data contains massive amounts of data. It might collect millions of unique points in minutes of scan. The data often contains noise and duplicate points. Unnecessary data is removed using Filtering and Segmentation, preserving relevant geometry. Color segmentation is performed using panoramic images captured during scanning, enhancing model clarity and accuracy. The point cloud is aligned and registered to create a clear model.
- Conversion to BIM
After point cloud processing, architectural, structural, and MEP elements of the building are modeled, ensuring each component is accurately represented with detailed information. This is achieved using industry-leading software such as Bentley MicroStation, Autodesk Revit, Allplan, and Archicad – Graphisoft.
- Integration
The final BIM model is exported to formats like IFC (Industry Foundation Classes) or RVT (Revit Format) for interoperability. It can be integrated with GIS, Digital twins, or Facility Management Systems (FMS) for long-term asset maintenance.

- Faster Data Collection
Scan to BIM significantly reduces the time required to collect data. A 3D laser scanner can quickly capture detailed measurements of large areas, which saves time on-site.
- Detailed As-Built Models
Scan to BIM allows for the creation of highly detailed as-built models that accurately represent the current condition of a building. These models include details like structural, architectural, and MEP components which are often difficult to capture with conventional methods.
- Clash Detection
Scan to BIM allows for virtual clash detection, which helps identify and resolve potential issues before construction begins. This can prevent costly errors and rework during the building process.
- Historical Preservation and Renovations
For historical buildings, complex renovations, and restorations, Scan to BIM ensures that the original architecture is accurately captured and preserved. It also allows for the design and planning of renovations while maintaining the building’s historical integrity.
- Enhanced Visualization
Scan to BIM generates 3D models that can be easily visualized and used for virtual tours or presentations. This helps clients and stakeholders better understand the project scope and details.
- Integration with Other Technologies
Scan to BIM data can be integrated with other technologies such as augmented reality (AR), virtual reality (VR), and Internet of Things (IoT) sensors to enhance the overall building experience and operational efficiency.

As shown above, Autodesk has the major share of utilization globally and other tools such as
Archicad and Tekla have a notable count of users.
For more information, visit this blog.

- Clove Technologies provides a wide range of Scan to BIM services, including architectural, structural, and MEP modeling. This ensures that all aspects of a project are precisely captured and modeled, facilitating seamless coordination.
- Clove Technologies transforms point cloud data into information-rich BIM models using advanced 3d laser scanners. This high level of accuracy enhances risk management and ensures reliable documentation for renovation, retrofitting.
- With over a decade of experience, Clove has successfully implemented more than 3,500 projects with over 500 certified professionals across various countries. Our team is dedicated to delivering exceptional service, building strong, long-lasting partnerships with clients globally.
Join us today. Click here for more information.
Contact Clove Technologies today to schedule a free BIM consultation and discover how our innovative solutions can power your project’s success.
Email: connect@clovetech.com
Plumbing BIM modeling, Mechanical BIM modeling in Texas, Fire Protection BIM modeling in Texas, Low Voltage BIM modeling in Florida, Plumbing BIM modeling in Georgia, Mechanical BIM modeling in Illinois, Fire Protection BIM modeling in Illinois, Electrical BIM modeling California, Low Voltage BIM modeling, California BIM modeling in Georgia, Scan to BIM, Scan to BIM in Georgia, H.V.A.C 3D Modeling in US / USA, Plumbing 3D Modeling, H.V.A.C 3D Modeling.
Discover more of our innovative blogs

CloveTech’s Commitment to Quality Recognized with ISO 19650 Certification

Comparing Revit and Tekla: Which BIM solution delivers more value?

GeoBIM intelligence: Unlocking new potential in construction projects

BIM x 3ds Max: The new texturing standard
Let's Talk
Let’s discuss your requirements and see how our expertise can help on your next project.