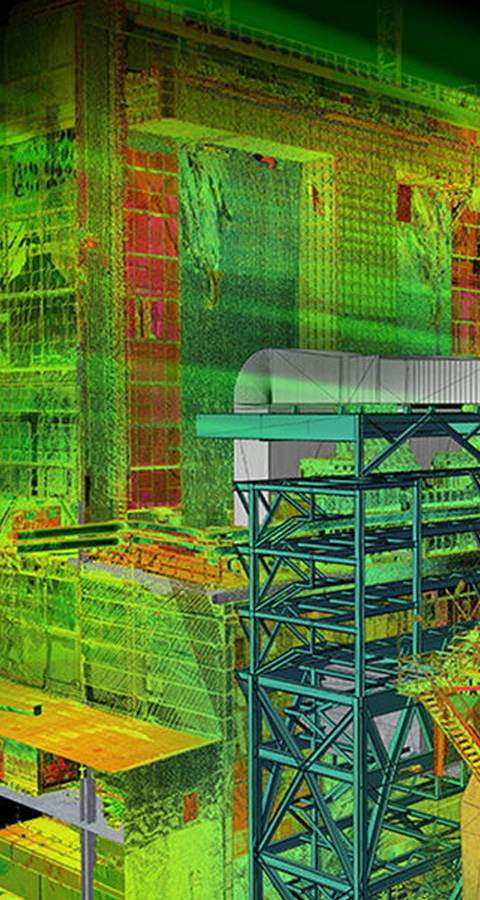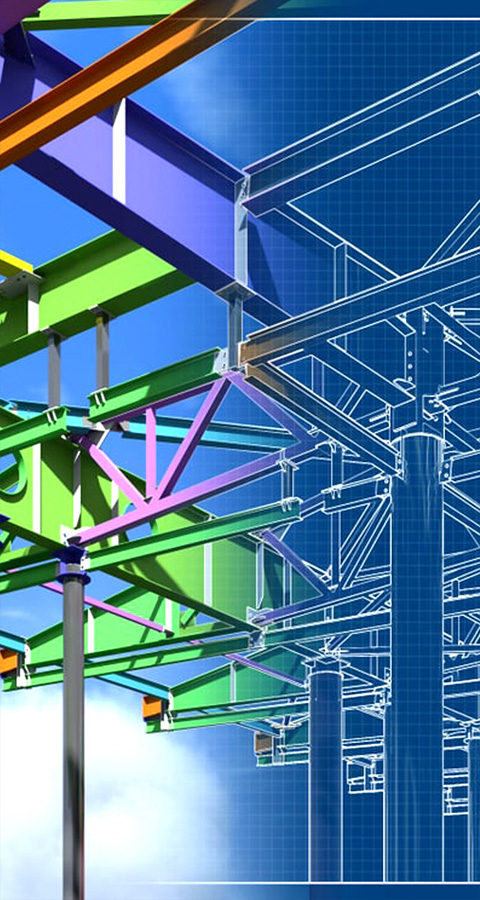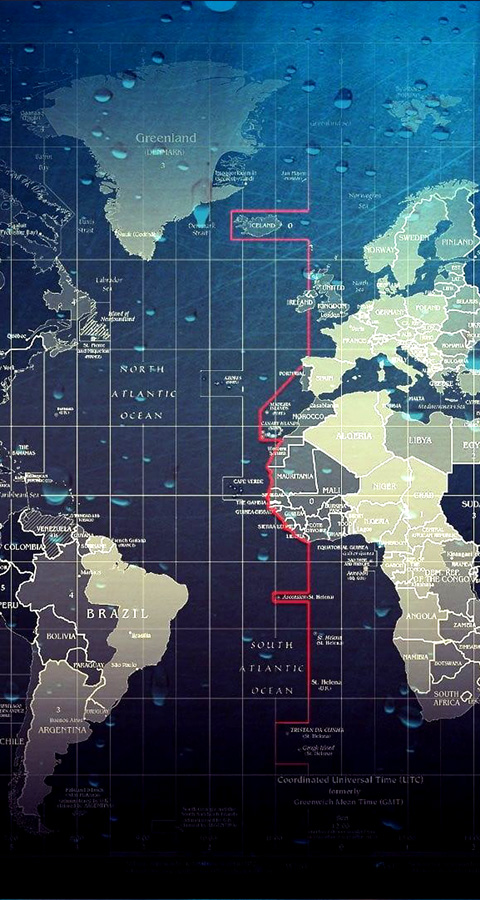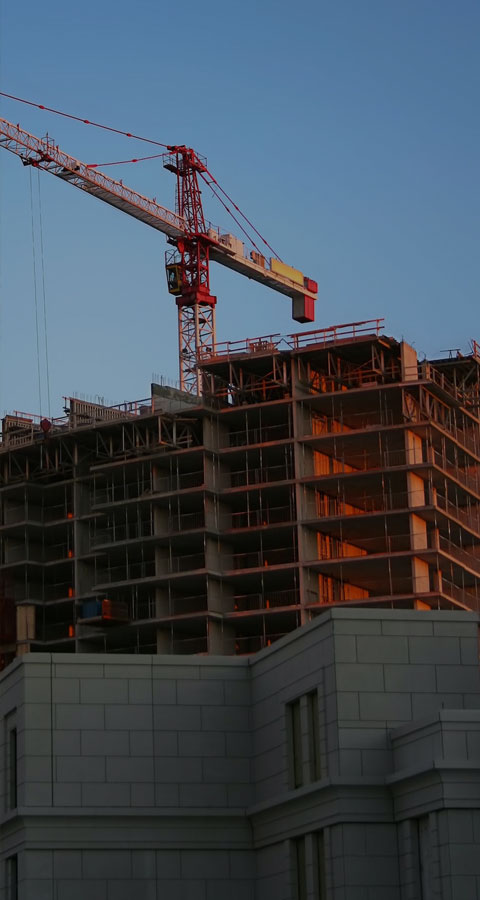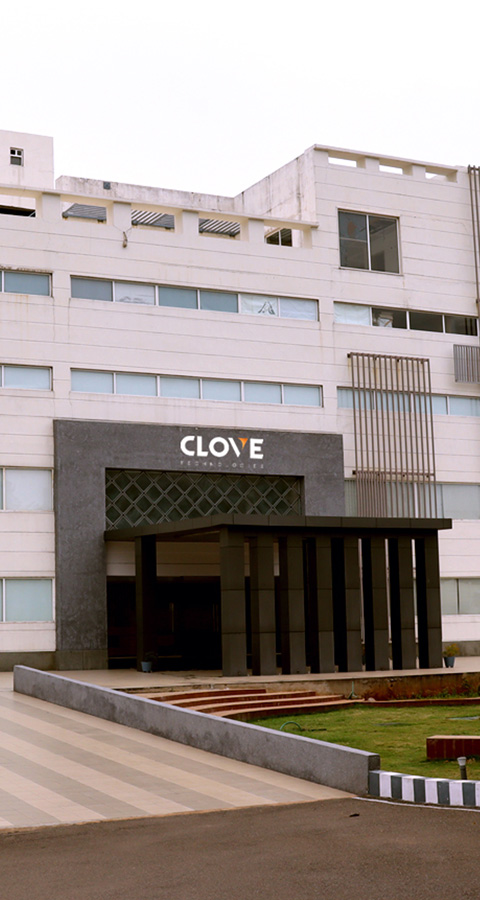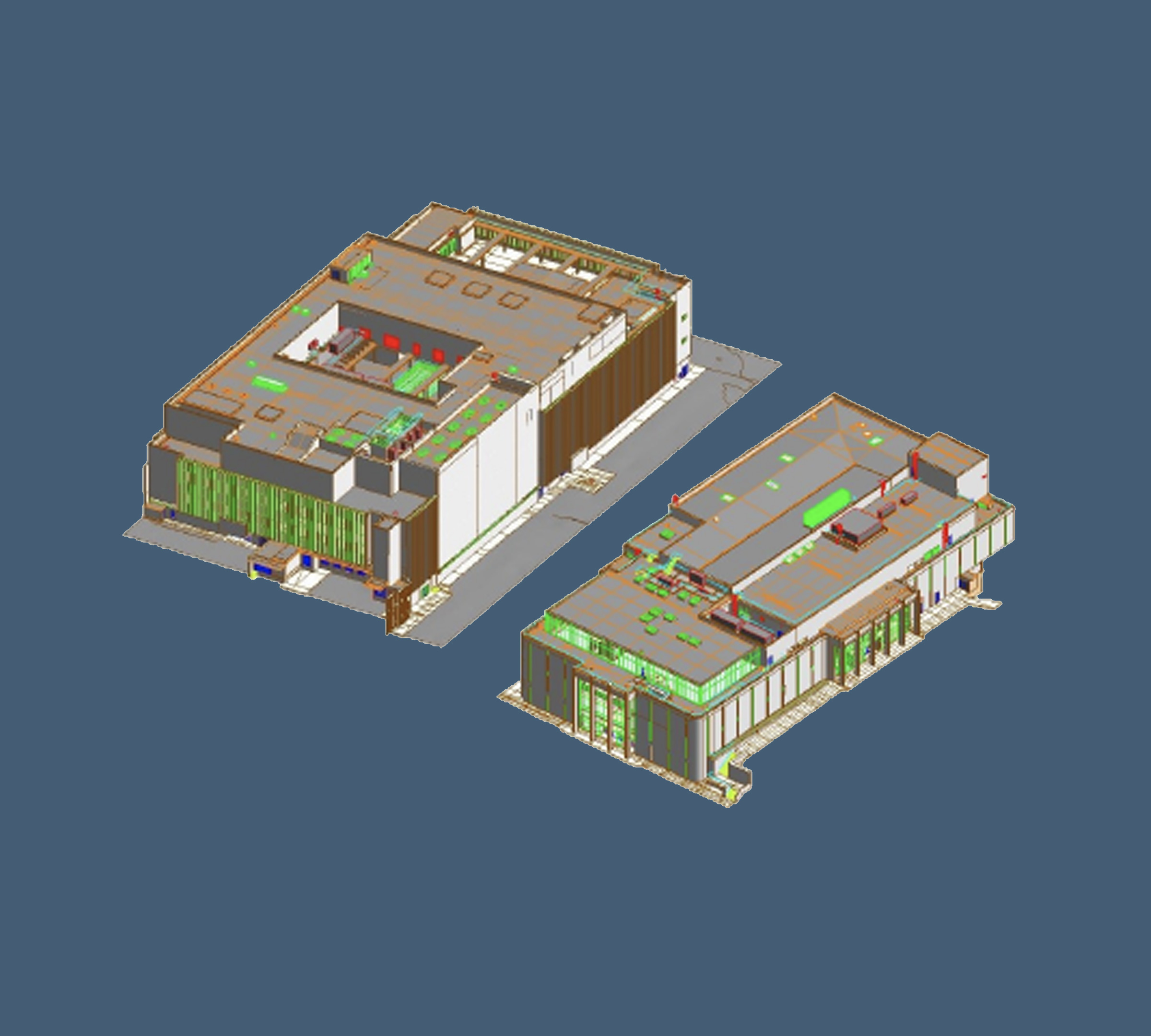
Multi-storied Commercial Building Case Study
Multi-storied Commercial Building
Client: Leading property development & investment company
Location: London, UK
BIM: Clove Technologies Pvt. Ltd.
Project: Accurate Scan to BIM Model of the property
Duration: 12 weeks
Area: 50,000 Sq. m.
Software used: Autodesk Revit, Recap, and NavisWorks
Clove Technologies has been part of creating an accurate BIM model from the 3D laser scanned point cloud data for a well-known shopping center building at LOD300 internally and externally. The property is of 6 floors which include shopping areas and food courts. Creation of the As-Built BIM model has aided the team in the renovation of some areas and space management.
Input Data
- Terrestrial 3D laser scanned point cloud data as RCS/RCP format. The information was separated into floors for better data management due to the large file sizes.
- 360° color panoramic photos at each scan location displayed on the interactive sitemaps for each floor.

Scope of Work
Our scope of work involves modelling of Architectural and exposed structural. External and internal modelling is the requirement with basic details of architectural and structural. Goods display racks and other furniture were not part of scope for client.
Challenges:
Modeling from the point cloud which has a lot of hidden area due to occupied commercial space.



