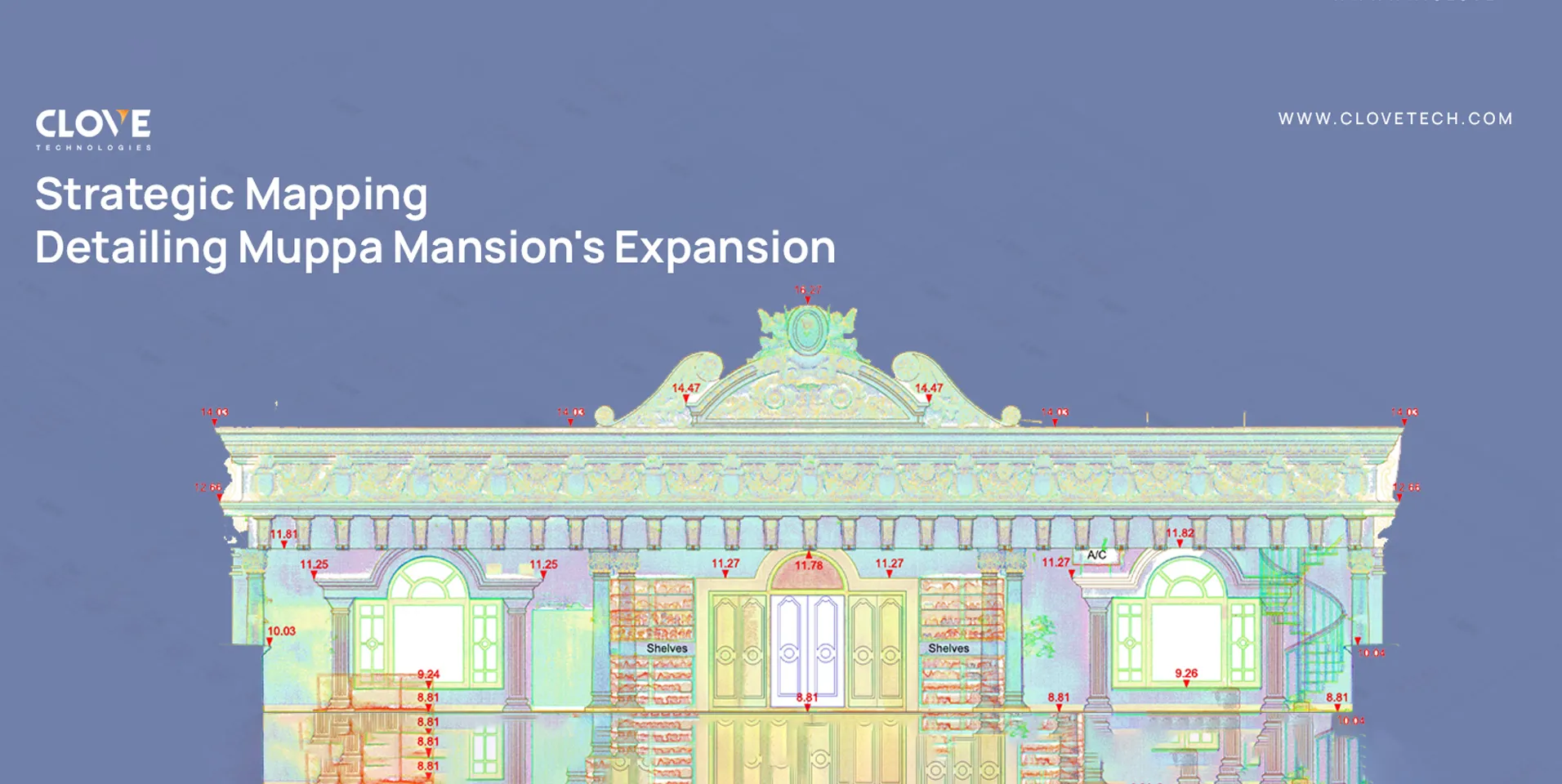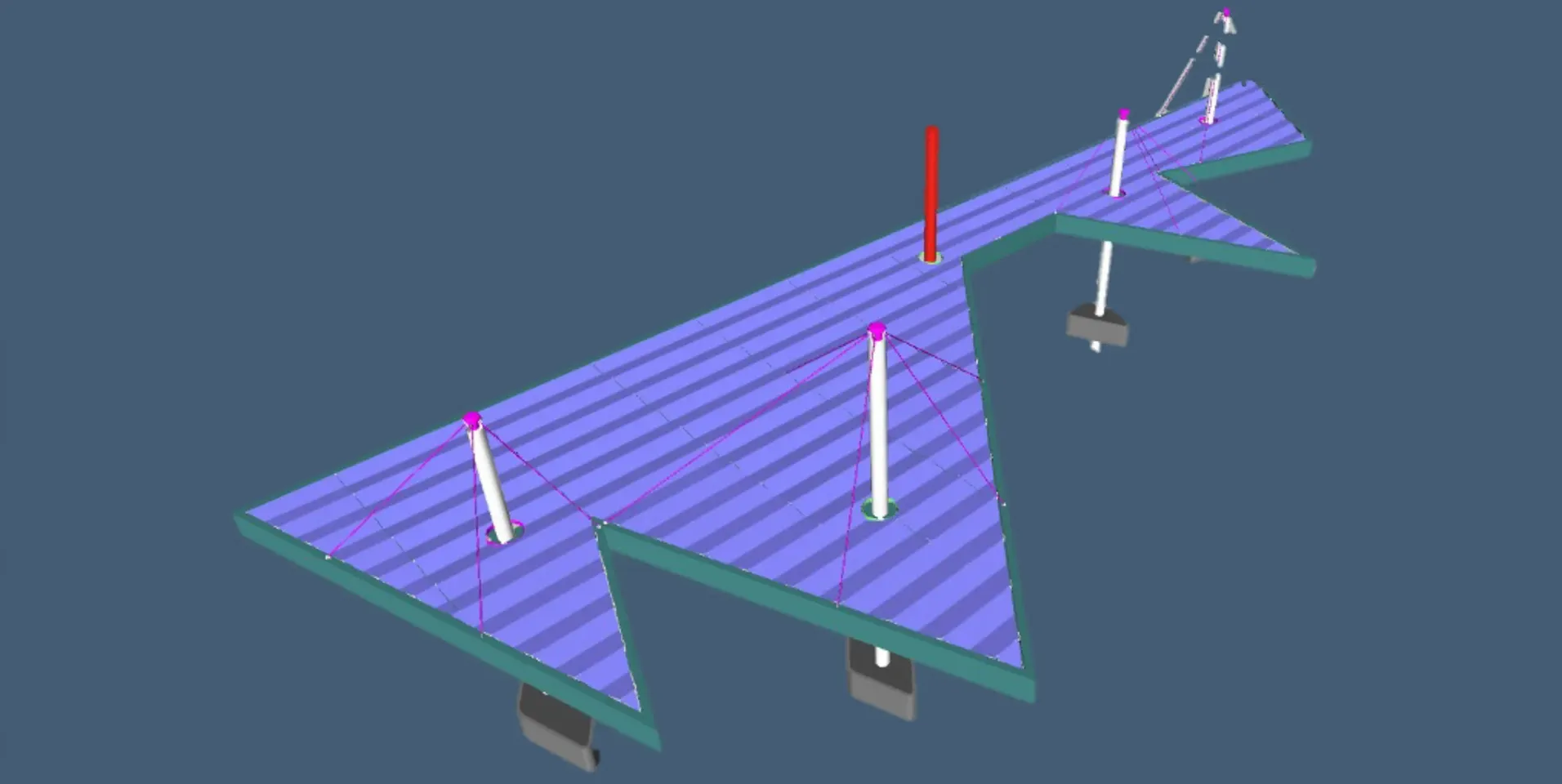The main objective of this project is to obtain the elevation of the architectural facade of the mansion in a highly detailed manner.

Introduction
The main objective of this project is to obtain the elevation of the architectural facade of the mansion in a highly detailed manner such that the floors to be expanded can be built resembling the existing architecture.
PROJECT INFORMATION:
| Client: | Owners |
| SERVICE: | 3D Laser Scanning, Scan to CAD, Scan to BIM |
| INDUSTRY: | Residential |
Software Used:
CHALLENGES FACED
METHODOLOGY OF SCANNING
VISUALIZATION
Using the processed data including the point cloud and panoramic images, our team has created the detailed floor plans, sections, elevations and column representations. Presenting the information visually helped us achieve the client’s objective of understanding the Mansion in-depth.
OUTCOME
We fulfilled the client’s expectations by precisely capturing every detail of the mansion using our scanning and visualization capabilities. The produced floor plans and representations provided thorough information, which resulted in a pleased client and a project that was completed successfully.
BENEFITS
CONCLUSION
In Conclusion, our project achieved its main objective of precisely capturing the architectural facade of the mansion in all its detail, which made the task simpler to develop further levels that perfectly integrate with the existing structure.
