Clove Technologies' advanced MEPF modeling and coordination services enabled the precise design and integration of mechanical, electrical, plumbing, and Fire protection systems in a complex commercial project, ensuring system efficiency, minimizing clashes, and streamlining project execution.

Initial Insights
This case study focuses on the extensive MEPF (Mechanical, Electrical, Plumbing, and Fire Protection) modeling for a large-scale commercial building. The primary goal was to create highly detailed 3D models for HVAC systems, electrical systems, plumbing, and fire protection, ensuring both efficiency and seamless integration. Given the complexity of the systems and the size of the building, advanced BIM techniques were employed to optimize performance and ensure compliance with local building codes and sustainability standards.
PROJECT INFORMATION:
| Client: | Architects |
| SERVICE: | Scan to BIM |
| INDUSTRY: | Commercial |
Software Used:
Key Project Highlights
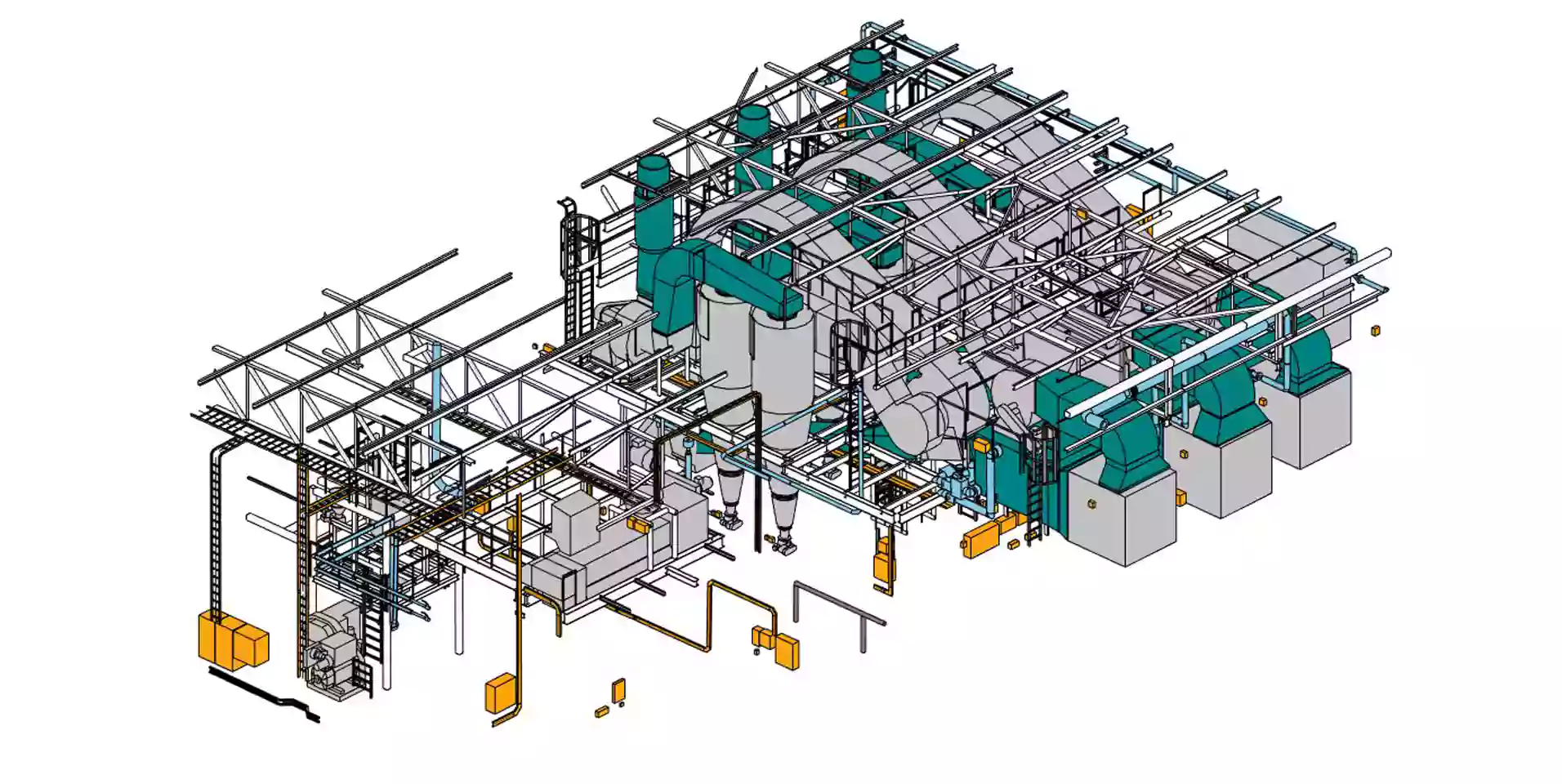
Project Complexity
The complexity of this project stemmed from the need to integrate a variety of complex systems within a dense, multi-floor commercial building. Each system had to be carefully coordinated to avoid clashes, ensure optimal performance, and meet stringent regulatory requirements. The key challenges included:
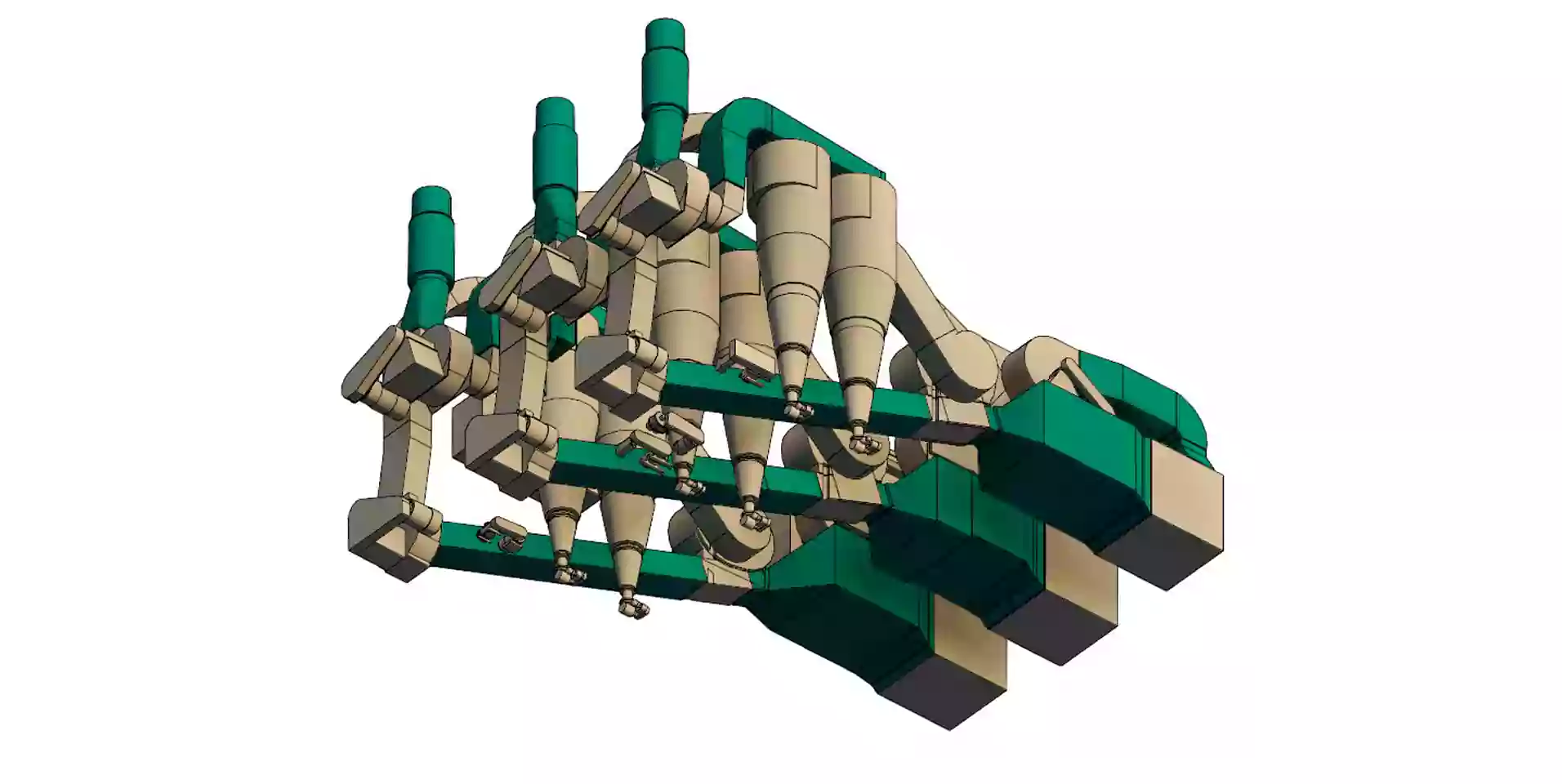
Methodology
To tackle the challenges posed by this complex MEPF project, we employed a structured, multi-step approach:
Mechanical Systems (HVAC):
Electrical Systems:
Plumbing Systems:
Fire Protection Systems:
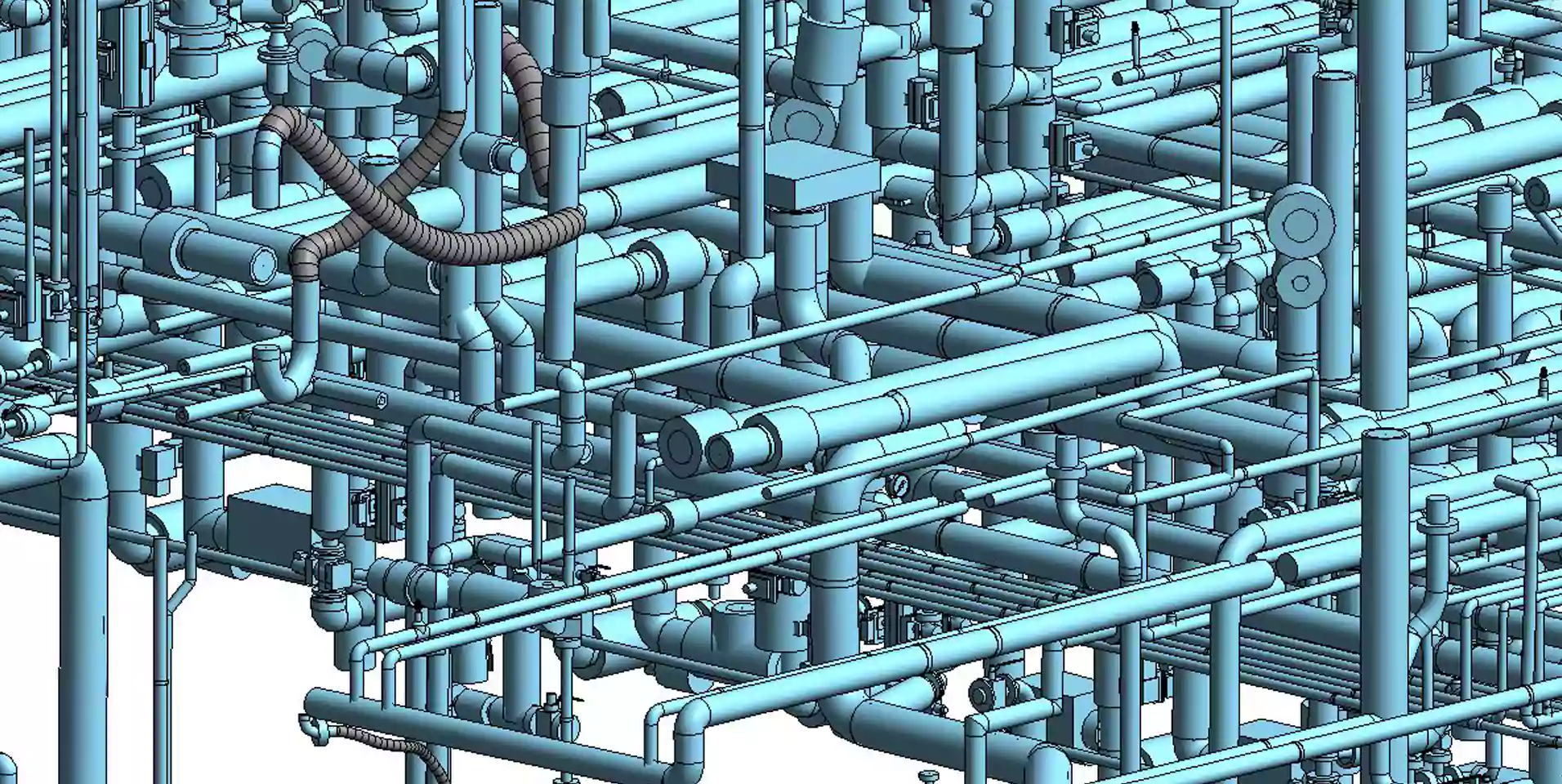
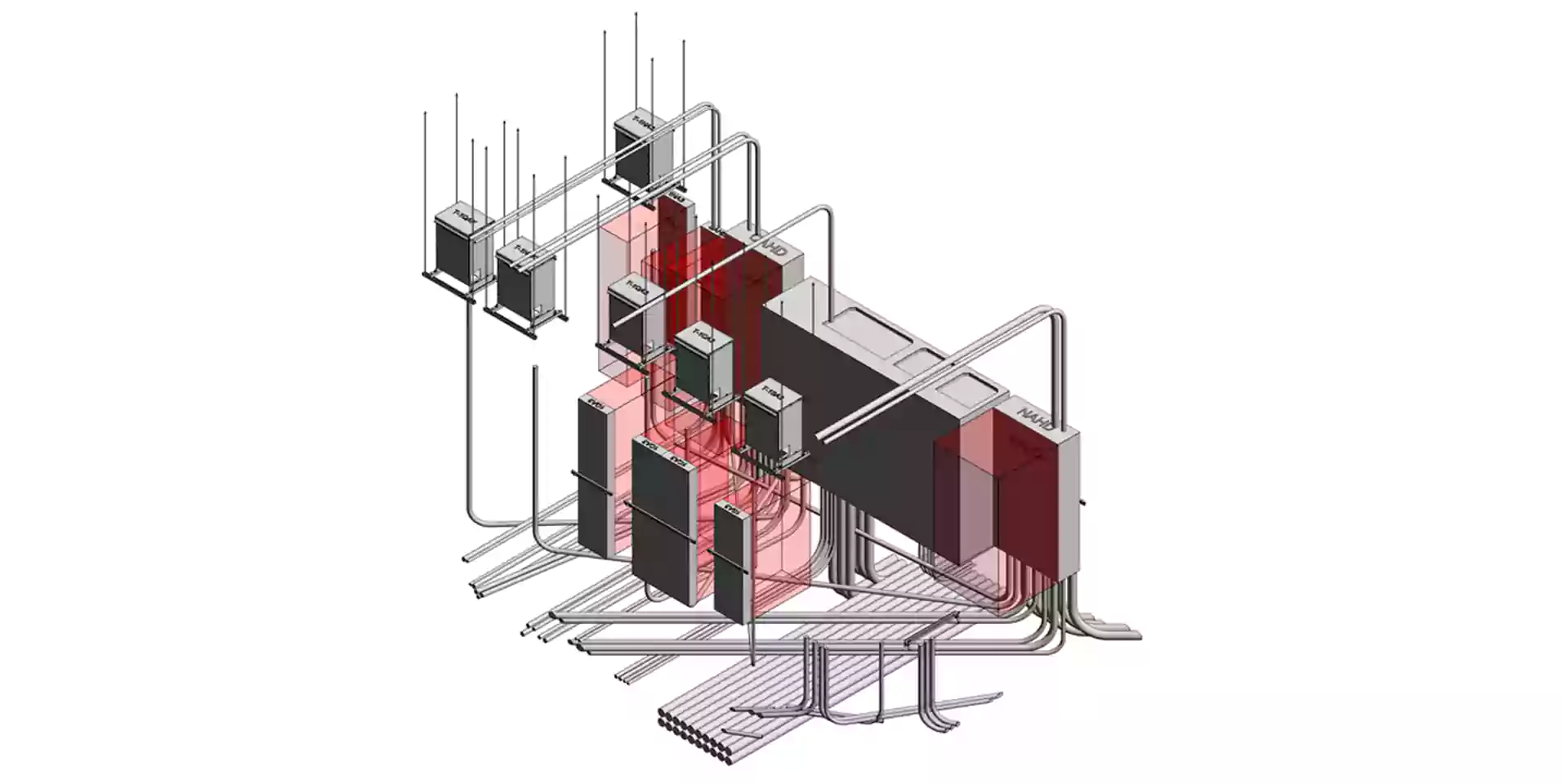
Challenges and Solutions
Challenges
Solutions:
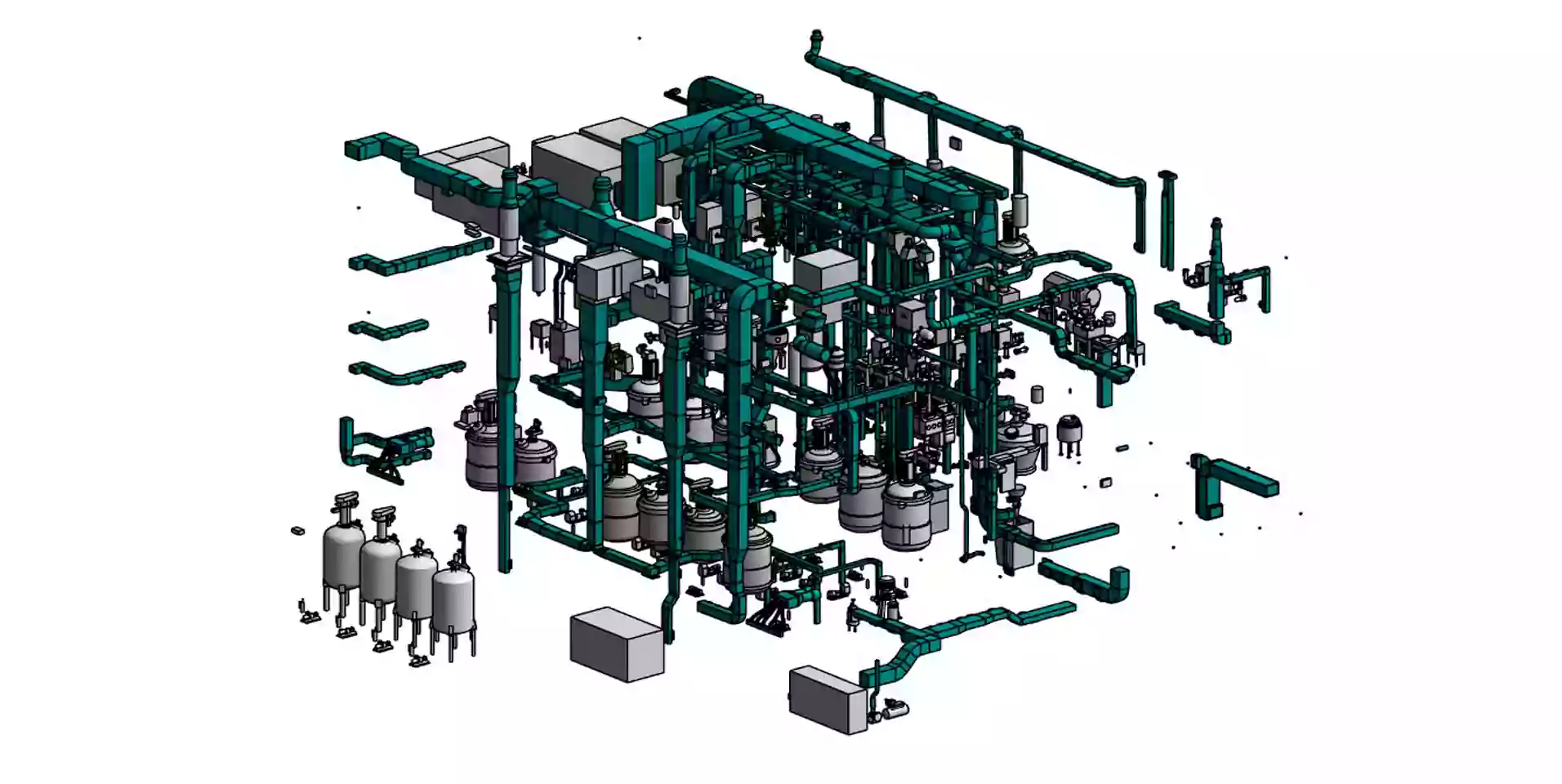
Advantages
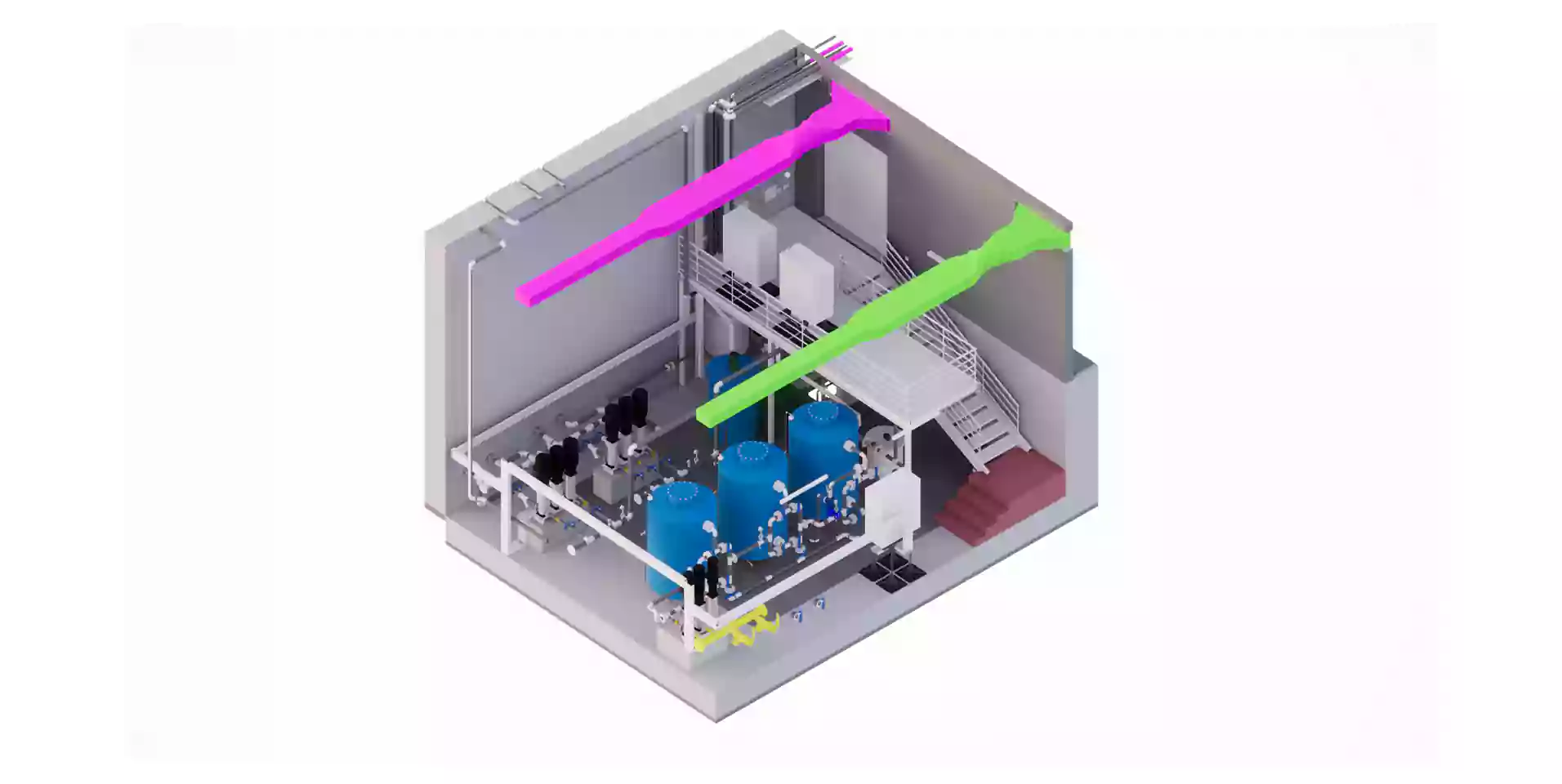
Conclusion
This project demonstrates our expertise in delivering integrated MEPF solutions for complex commercial buildings. By addressing challenges such as system coordination, regulatory compliance, energy optimization, and space utilization, we successfully delivered a comprehensive and accurate 3D MEPF model that enhanced the building’s performance, safety, and sustainability. Our structured approach, combined with advanced BIM tools, ensured that the project was completed efficiently and met the highest standards of quality and compliance.
With the growing demand for optimized MEPF solutions in commercial and high-rise buildings, our experience in leveraging BIM-driven coordination and energy-efficient modeling continues to provide clients with faster, more cost-effective, and highly compliant solutions.
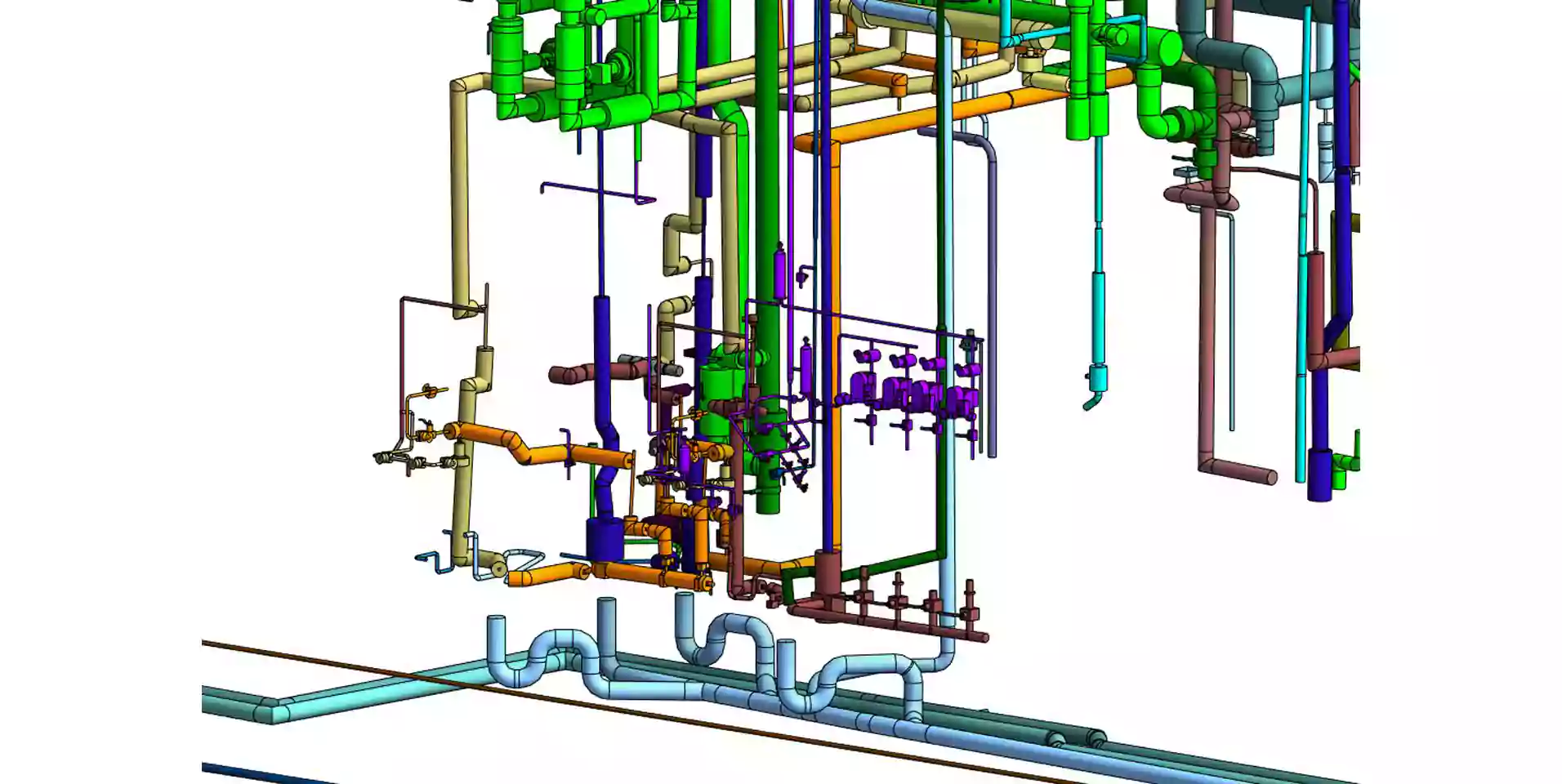
Let’s Build Smarter Together!
Are you looking for seamless MEPF modeling solutions that enhance efficiency, reduce risks, and optimize building performance? Get in touch with us today to discuss how our expertise can benefit your next project.

