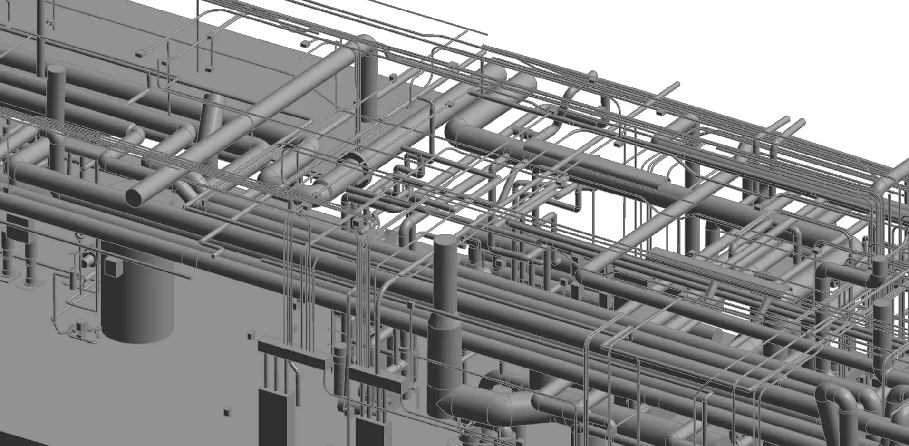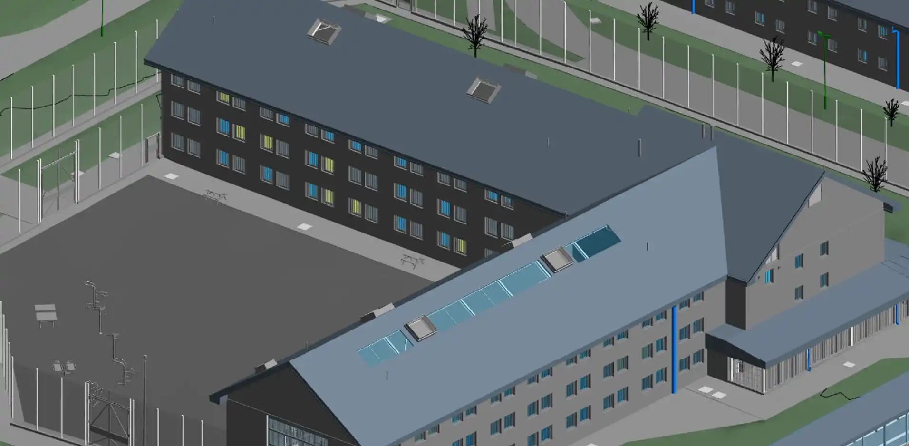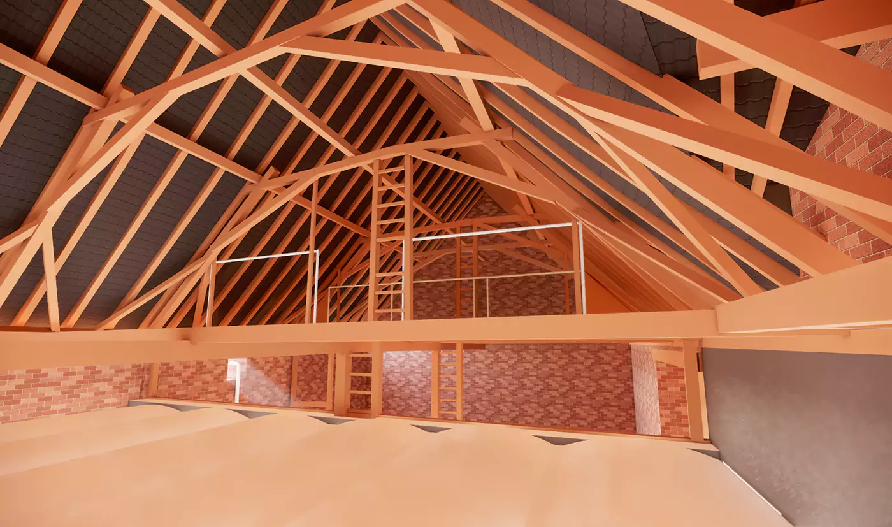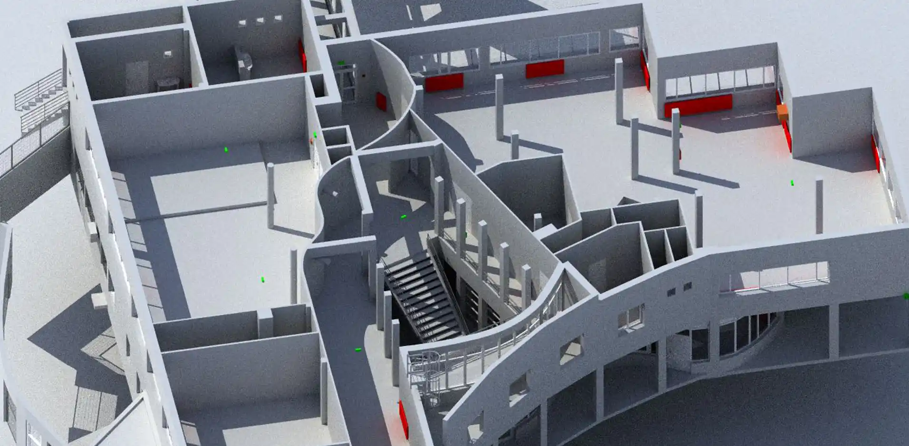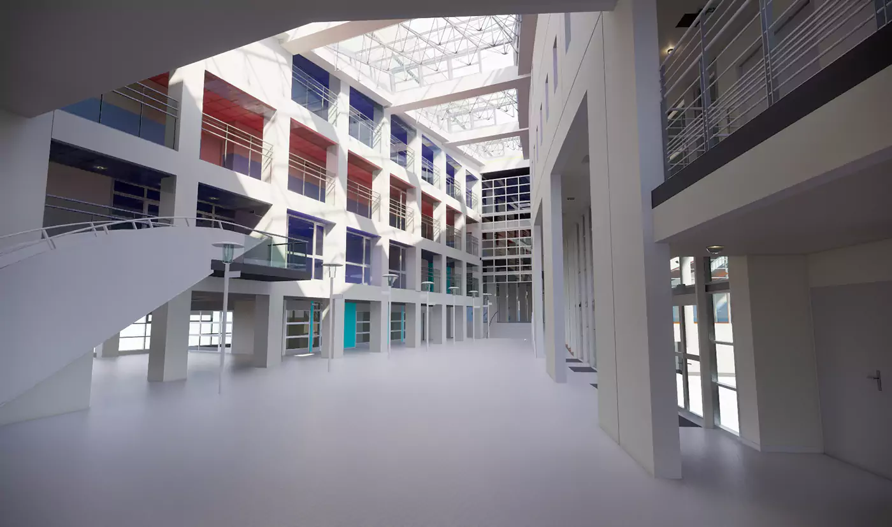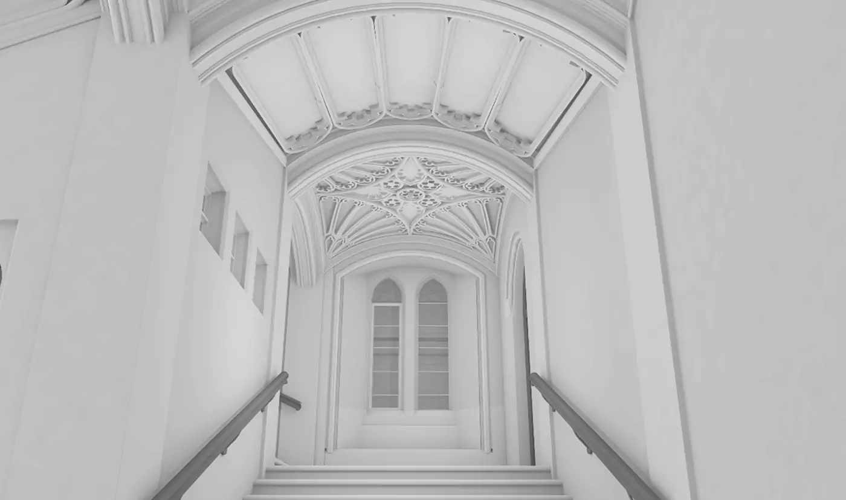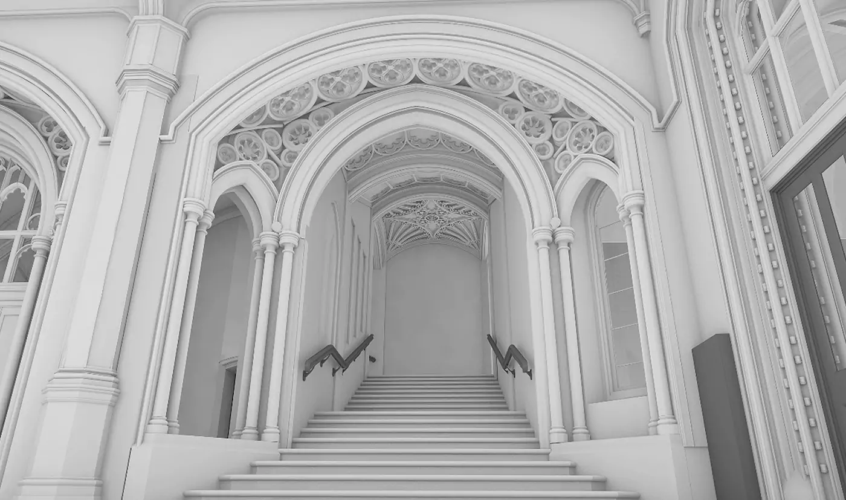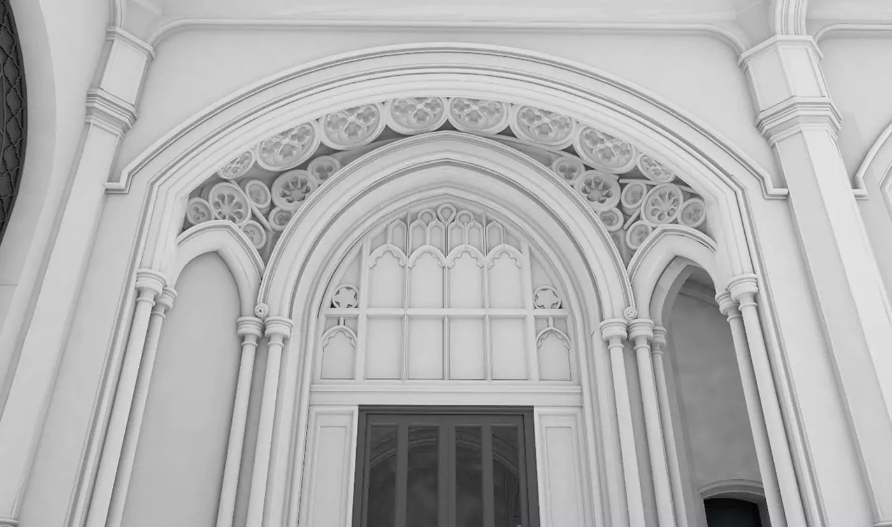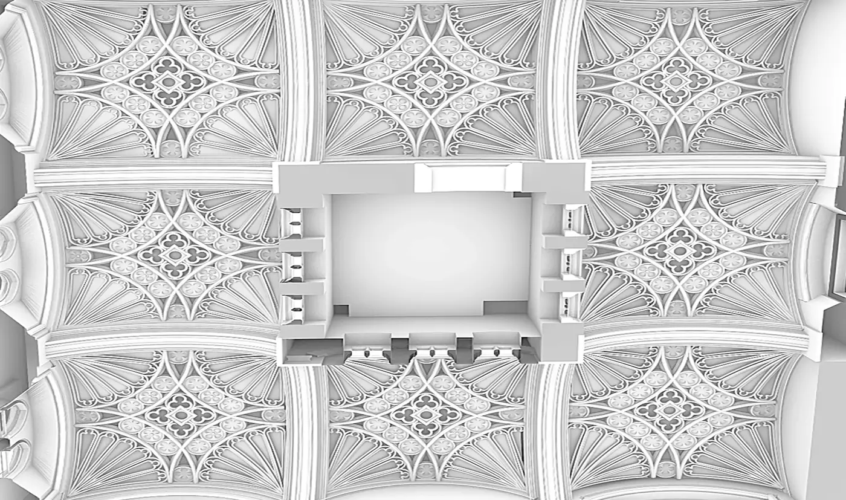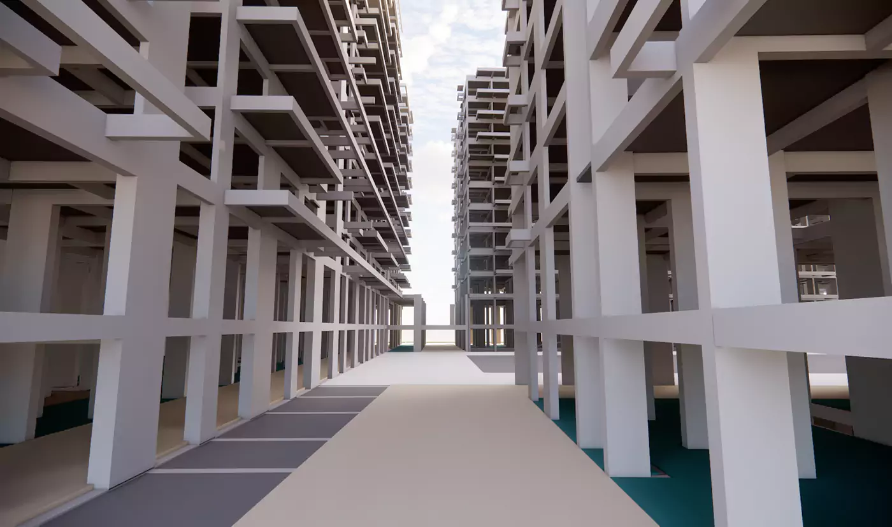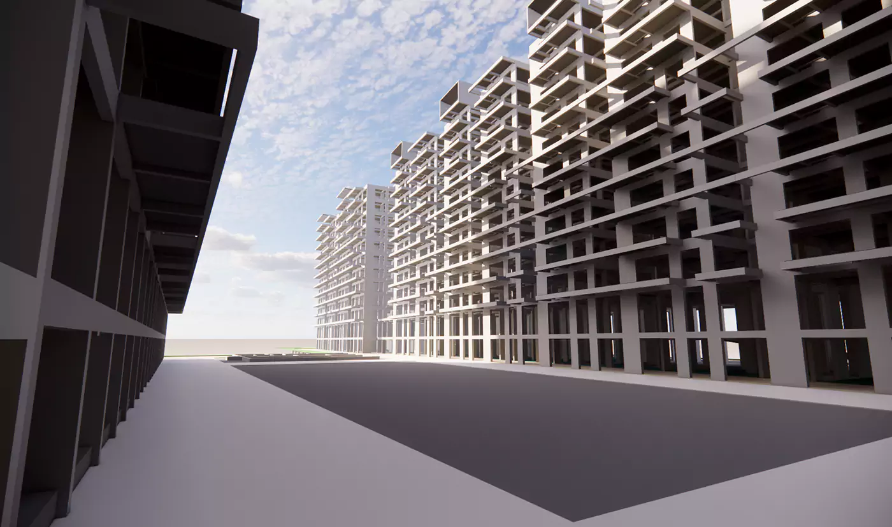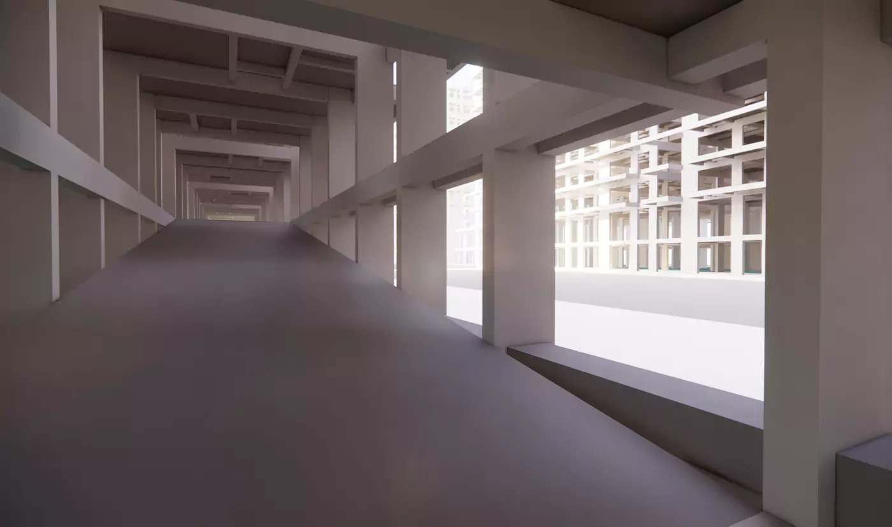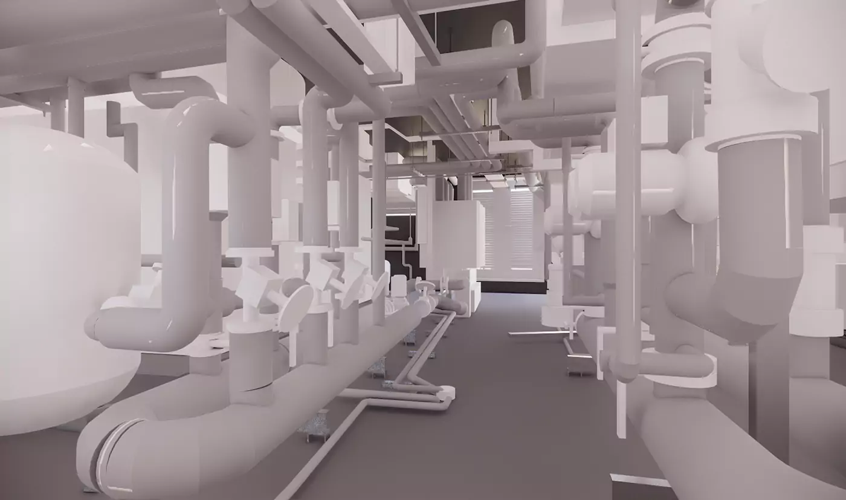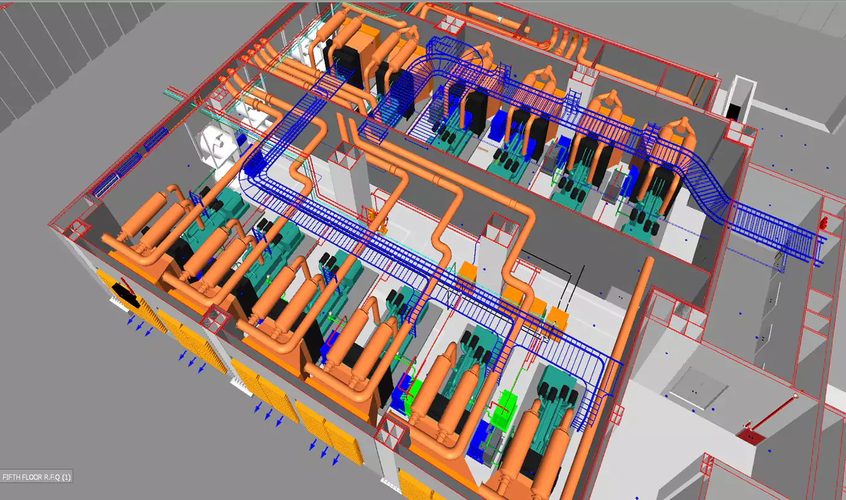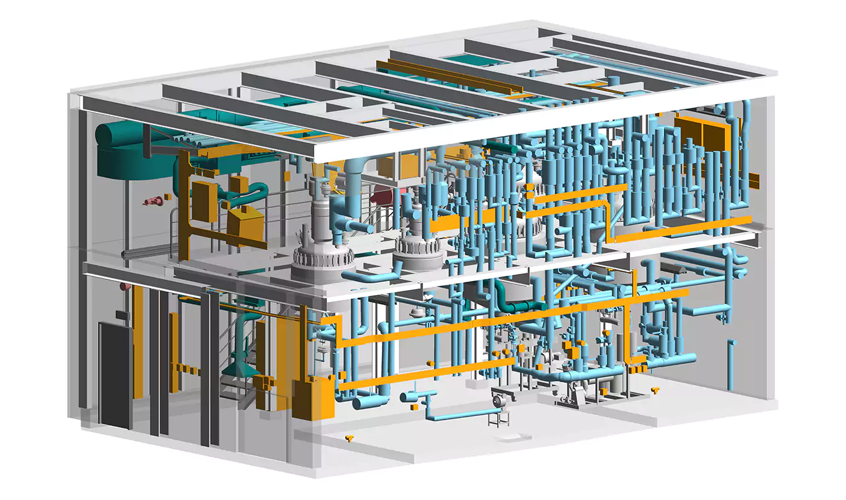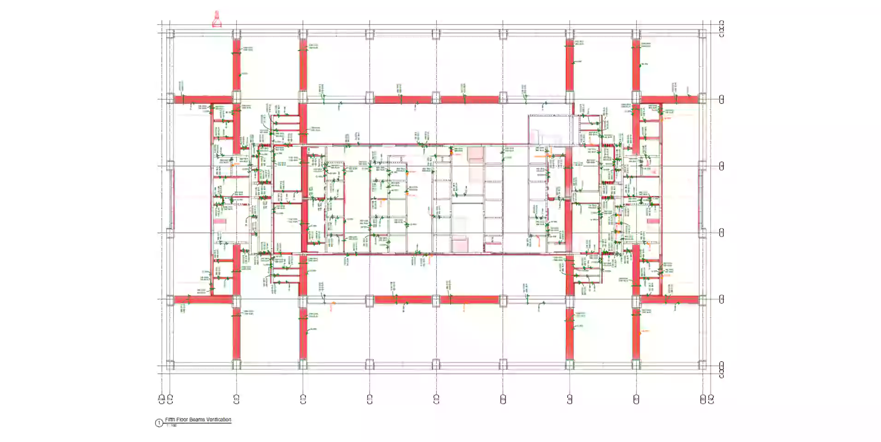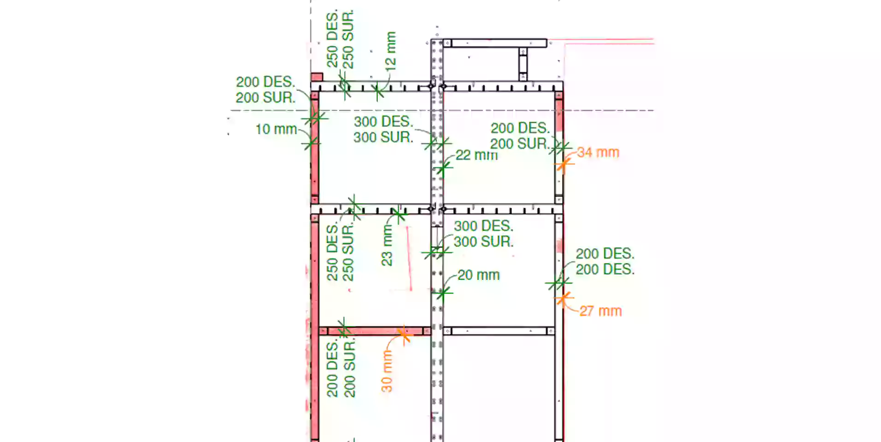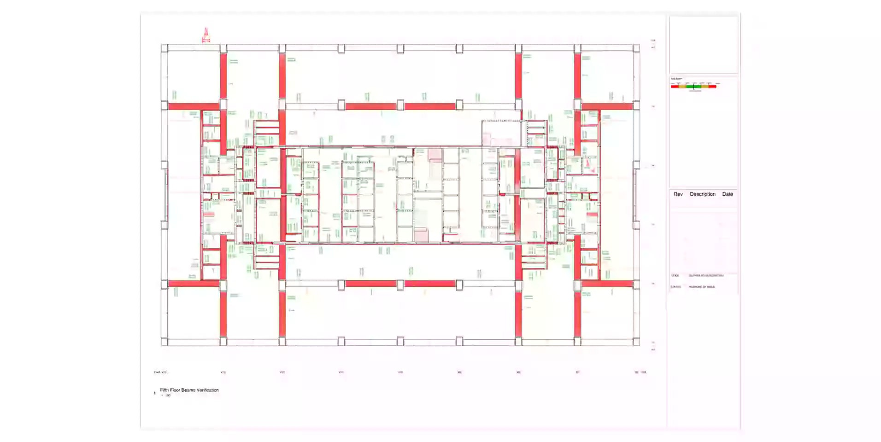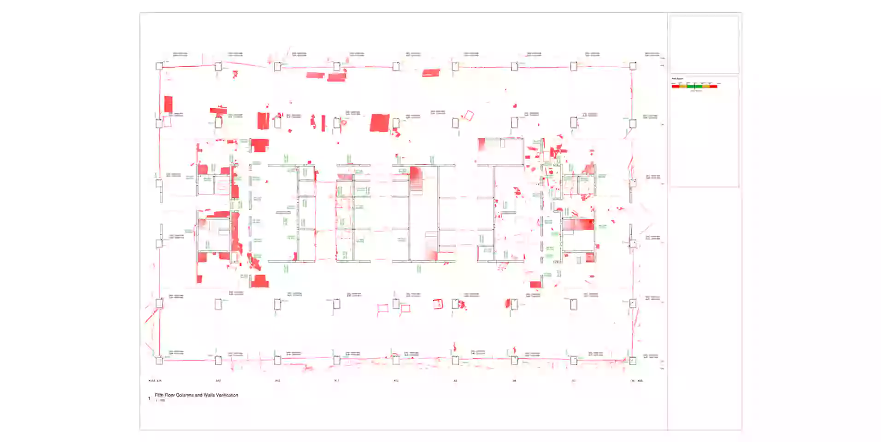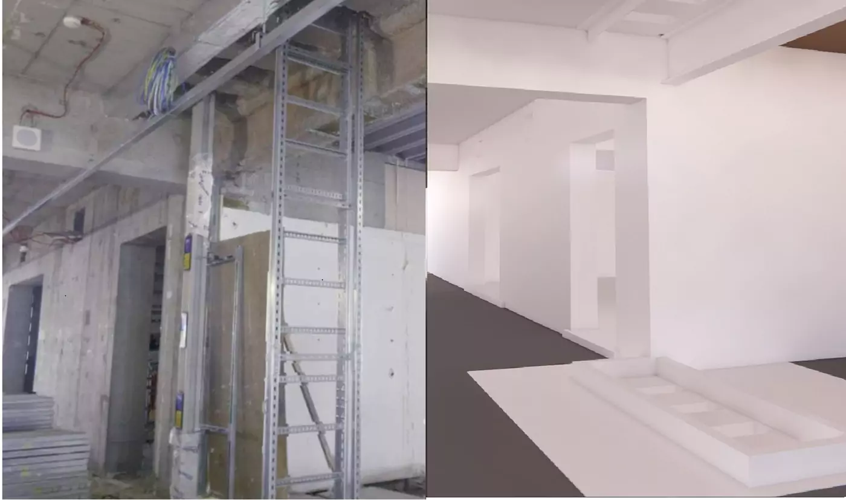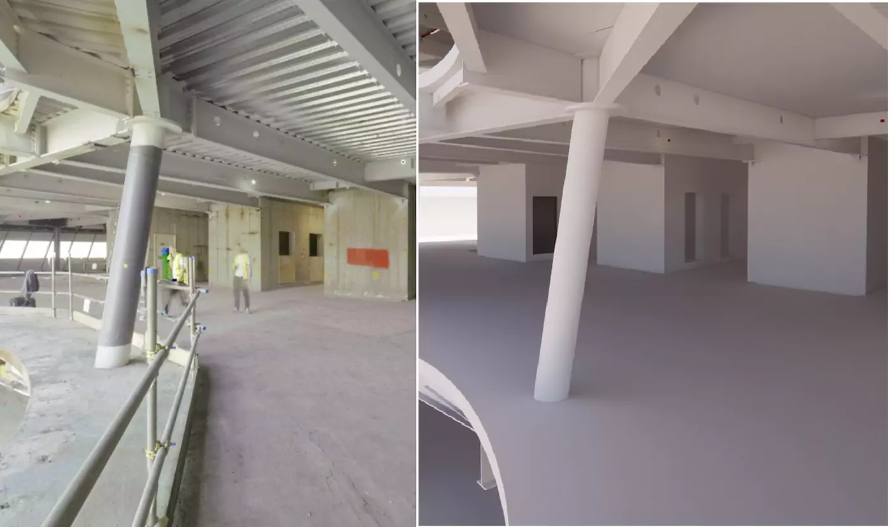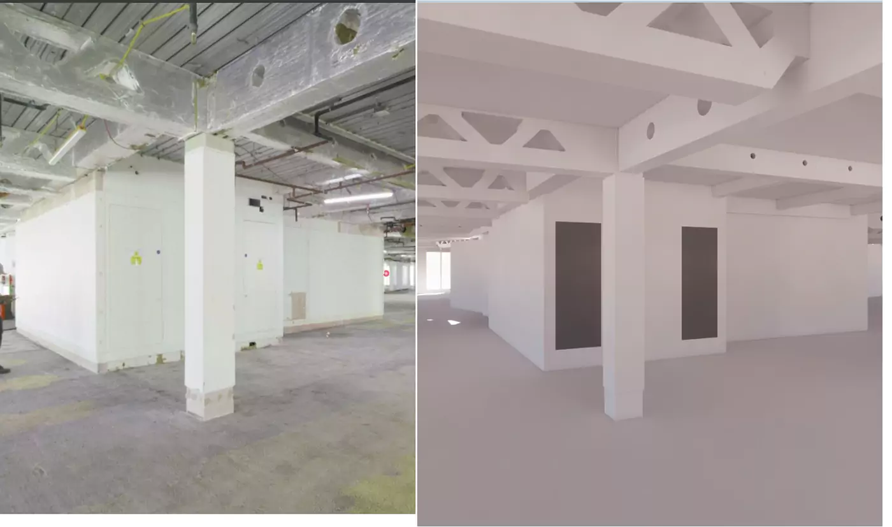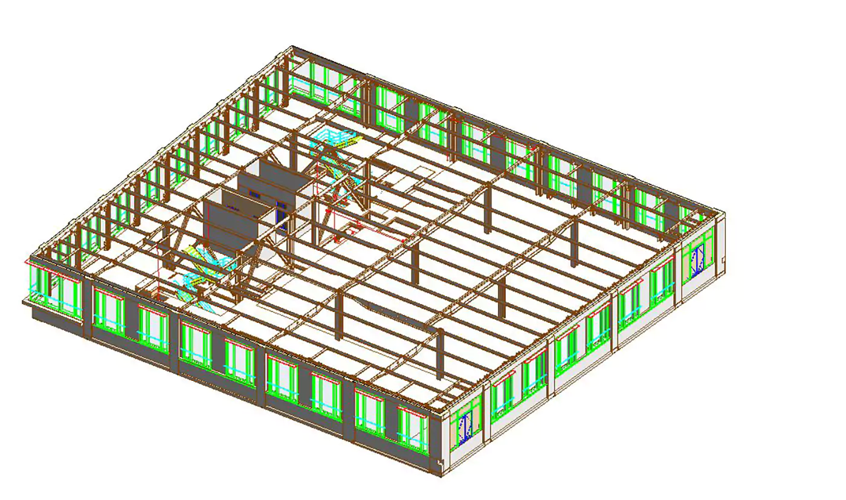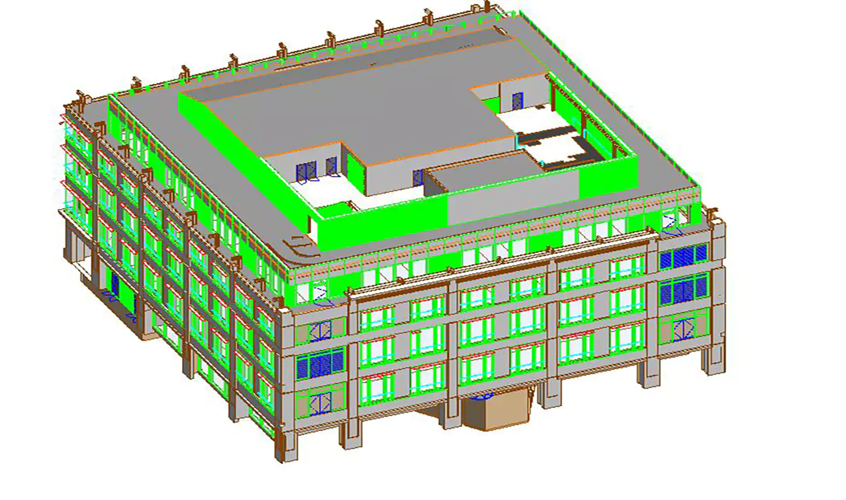BIM Modeling for Renovation Projects: Seamless Collaboration and Accurate Execution
Clove Technologies delivers specialized BIM modeling for renovation projects, helping the AEC industry streamline remodeling, retrofitting, and restoration workflows. We develop detailed as-built BIM models tailored for heritage structures, commercial buildings, and residential developments supporting accurate design, regulatory compliance, and construction planning. Using advanced tools such as 3D laser scanning, point cloud to BIM, and scan-to-BIM, our global team captures true site conditions with high precision. These models ensure seamless integration between existing and new elements, reduce rework, and improve decision-making throughout the renovation lifecycle.
Scan to BIM for Renovation
Convert point cloud scans into intelligent 3D models using BIM modeling for renovation projects—ideal for aged or undocumented structures.
learn moreAs-Built BIM Modeling
We deliver exact models representing the current state of buildings to guide design, compliance, and maintenance.
learn moreArchitectural Renovation Modeling
Update floor plans, walls, doors, and finishes with precision using BIM modeling for renovation projects.
learn moreMEP Retrofit Modeling
Integrate new HVAC, plumbing, and electrical systems into old structures without conflicts using our accurate MEP BIM models.
learn moreStructural Renovation BIM
Analyze and model existing load-bearing elements for safe remodeling and structural enhancements.
learn moreHistoric Building BIM
Document and preserve historic buildings digitally with BIM modeling for renovation projects, supporting conservation planning.
learn moreConstruction Documentation
Extract floor plans, elevations, sections, and schedules from as-built models to reduce onsite rework.
learn moreOUR OFFERINGS
FAQ
BIM modeling for renovation projects is the process of creating intelligent 3D models based on existing conditions to support remodeling, retrofits, and adaptive reuse projects.
Scan-to-BIM ensures high-accuracy BIM modeling for renovation projects by capturing real-world conditions through laser scanning and translating them into digital models.
We offer BIM modeling for renovation projects with LOD 300, LOD 350, LOD 400, and LOD 500 depending on the documentation and construction needs.
Through BIM modeling for renovation projects, we visualize and coordinate new MEP layouts in old buildings to avoid clashes and minimize system downtime.
BIM modeling for renovation projects reduces rework, improves spatial coordination, and provides reliable documentation for FM, compliance, and design updates.
It minimizes construction errors, streamlines approvals, and accelerates project delivery leading to long-term savings.
Let's Talk
Let’s discuss your requirements and see how our expertise can help on your next project.

