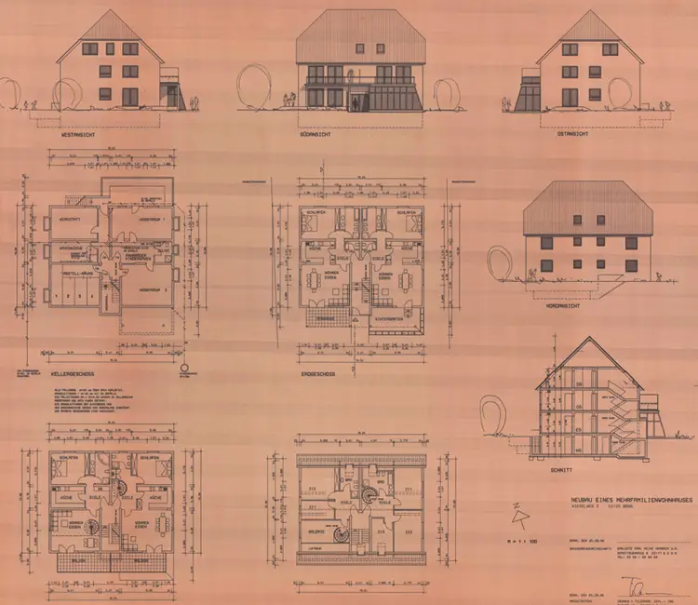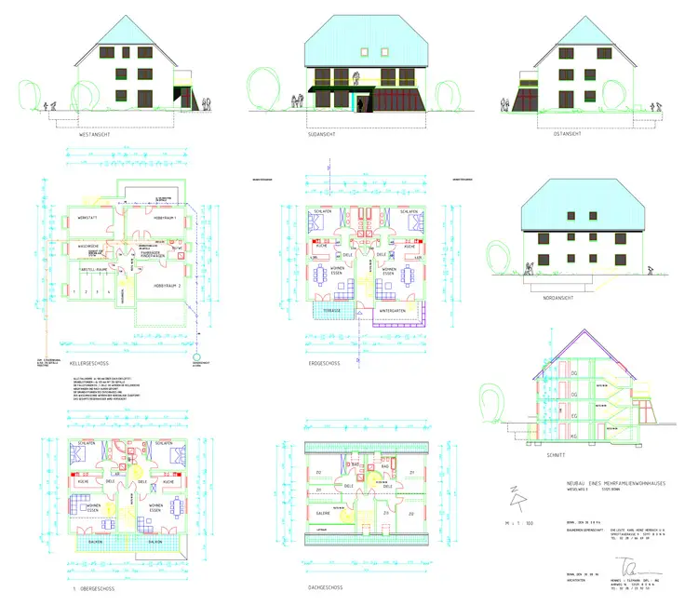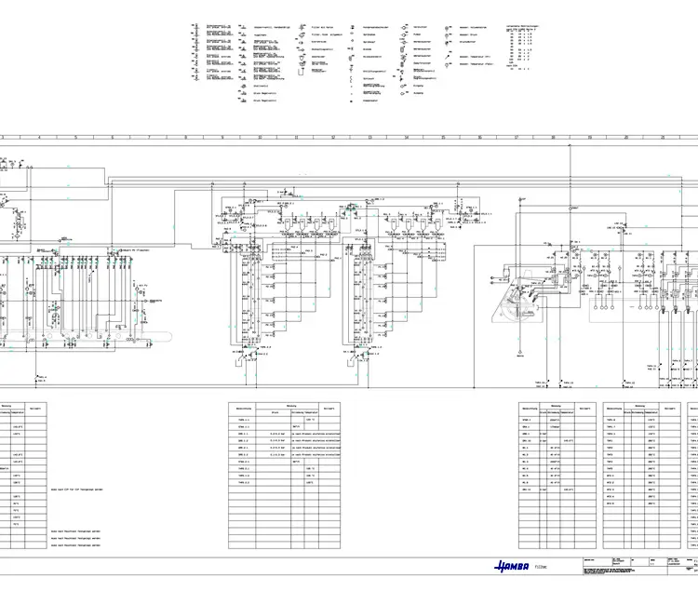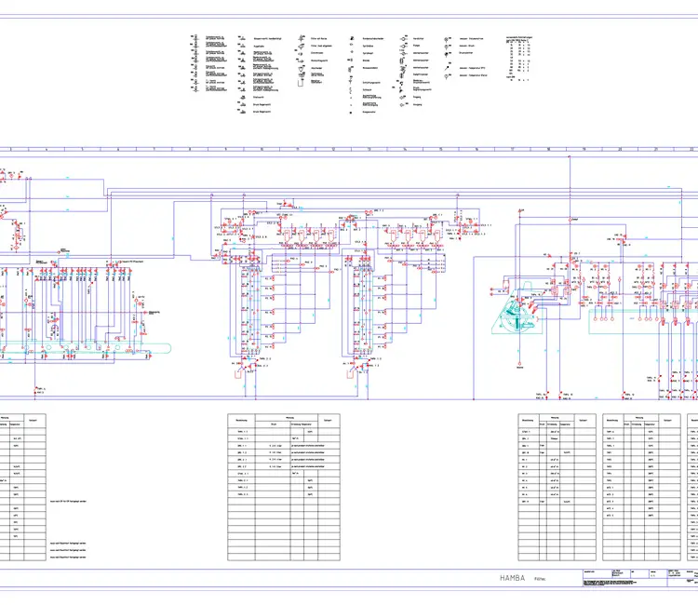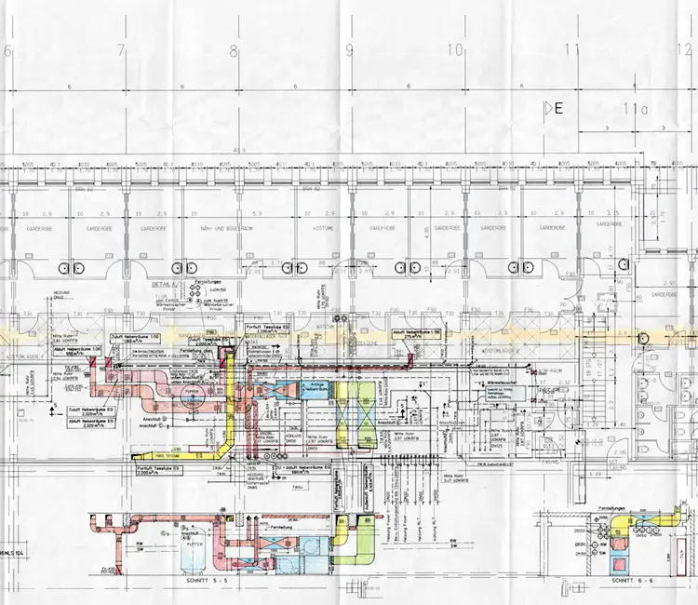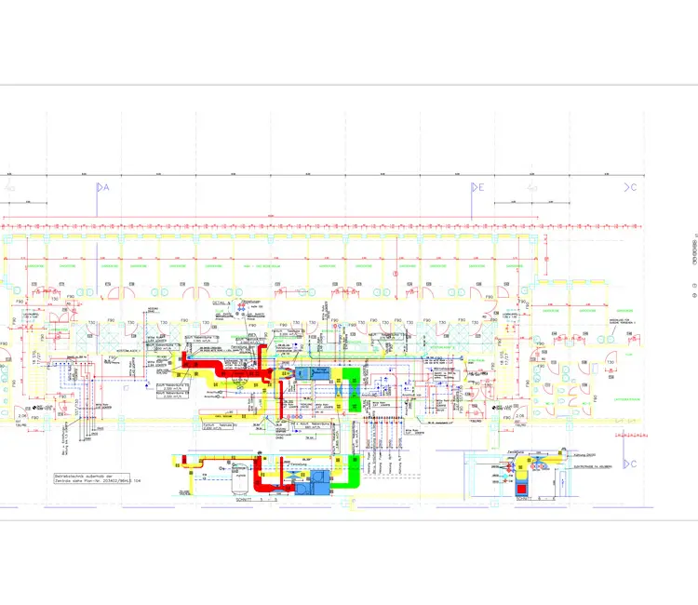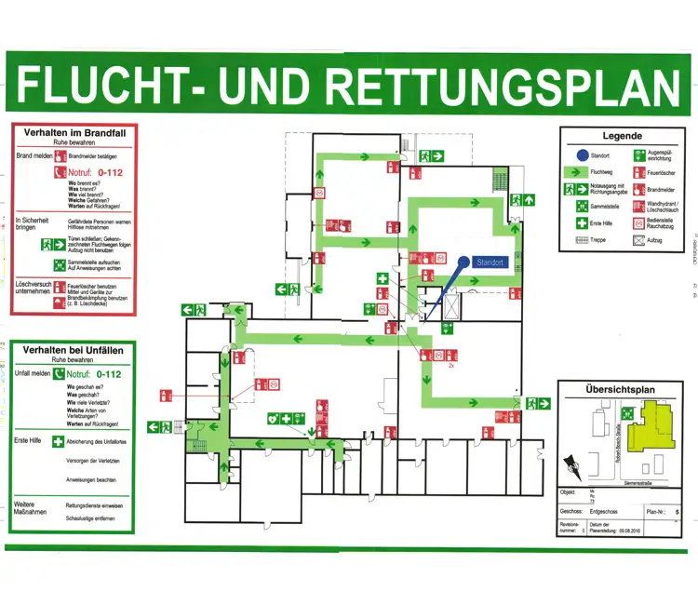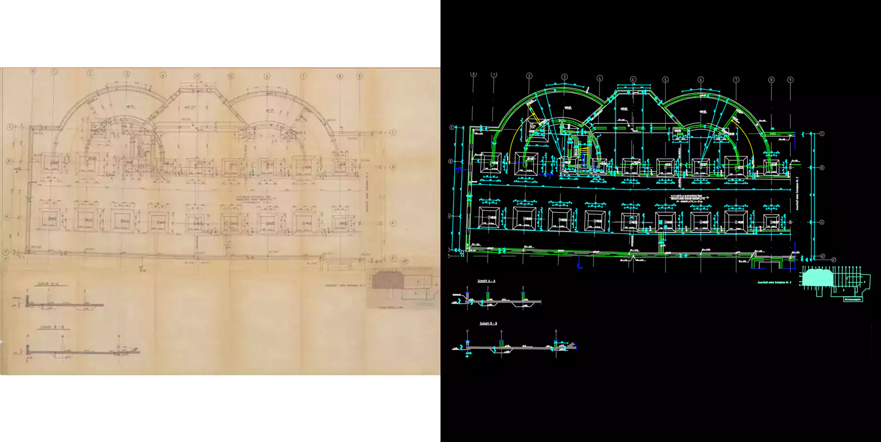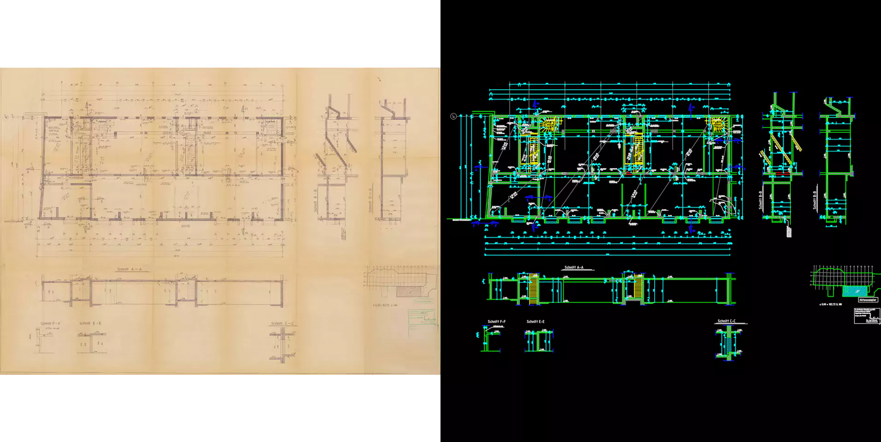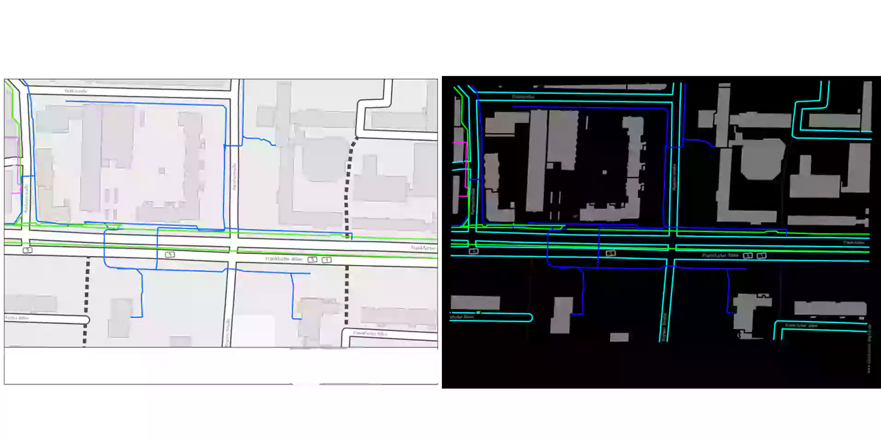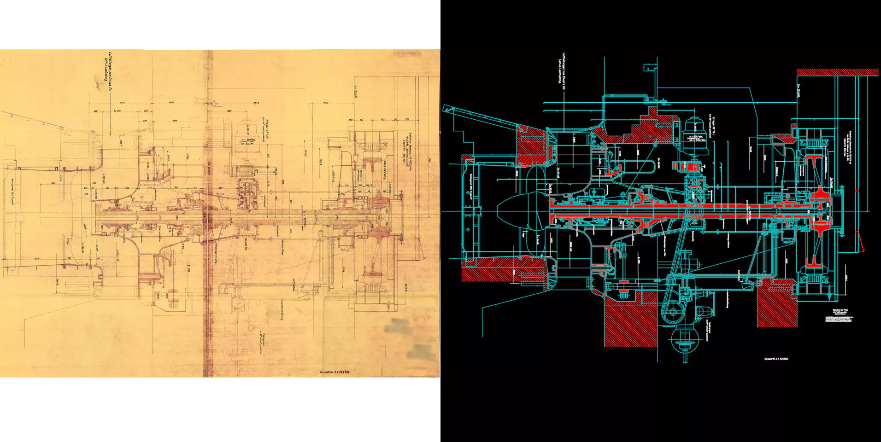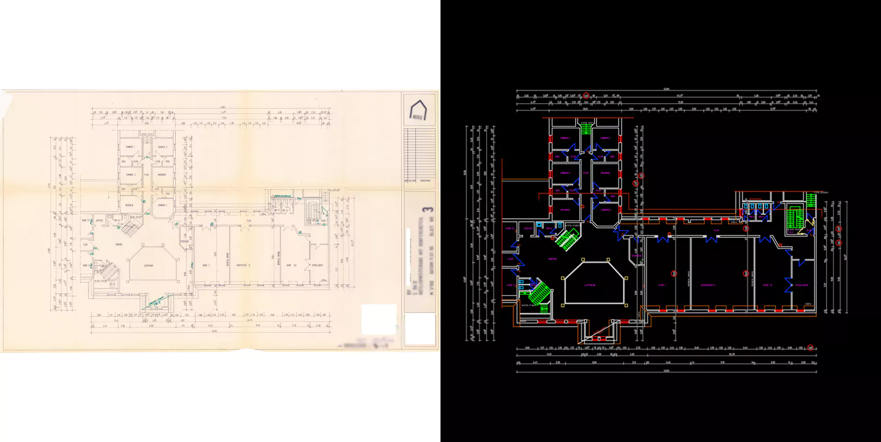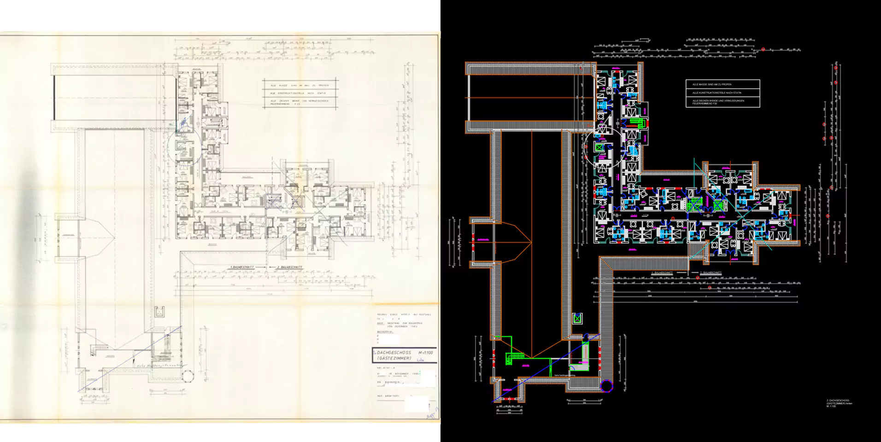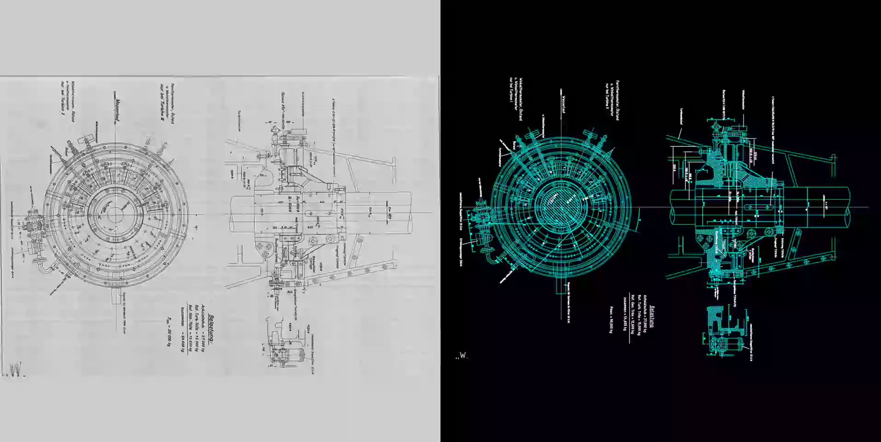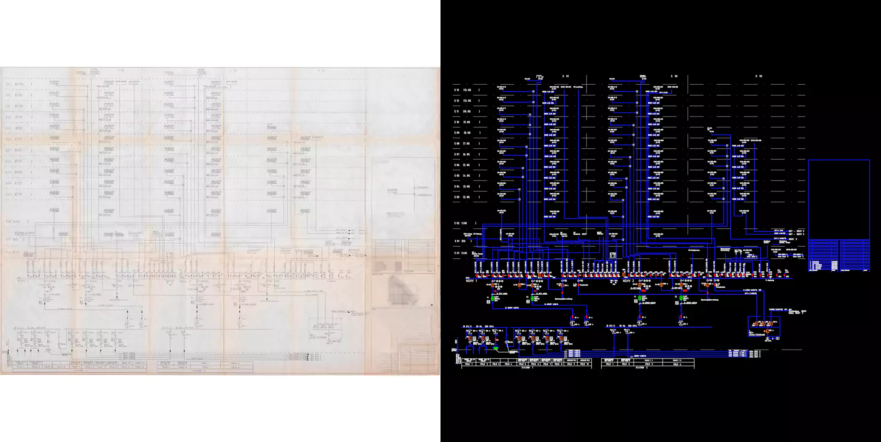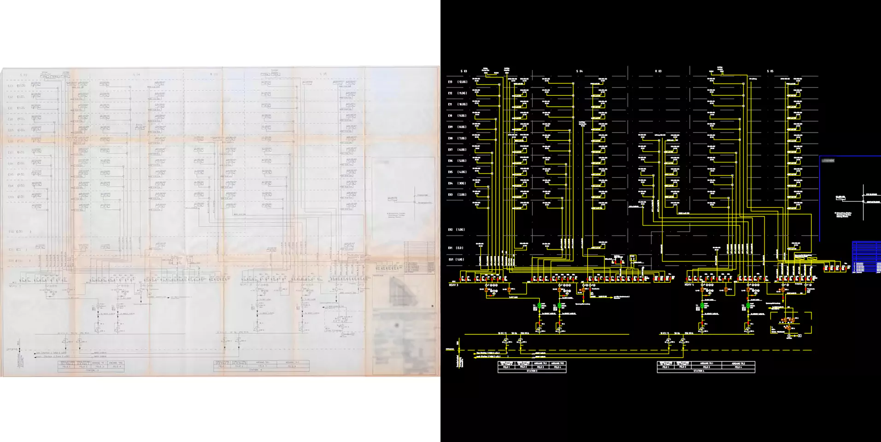Ensure smooth project execution and reliable BIM outputs with our Revit MEP modeling solutions
At Clove Techniologies, We deliver Revit MEP modeling services that ensure accuracy, coordination, and construction efficiency. Whether it's a new build, retrofit, or renovation, our Revit MEP experts create detailed BIM models designed for all MEP systems — mechanical, electrical, and plumbing to help engineers, contractors, and designers make data-driven decisions.
HVAC Modeling
We develop highly accurate Revit MEP models for heating, ventilation, and air conditioning systems, including ductwork, AHUs, VAVs, and VRF systems.
learn moreElectrical System Modeling
Our team models lighting layouts, cable trays, power distribution, switchboards, and panel schedules using Revit MEP, ensuring code compliance and coordinated design.
learn morePlumbing & Drainage Modeling
From water supply to sanitary drainage and stormwater systems, our Revit MEP modeling ensures logical routing, fixture placement, and clash-free integration.
learn moreFire Protection Layouts
Design complete fire safety systems, including sprinklers, piping networks, risers, and pumps using our advanced Revit MEP tools and templates.
learn moreRevit MEP Family Creation
We build custom parametric Revit MEP families for mechanical units, electrical devices, valves, and fixtures tailored to your project standards and manufacturer specs.
learn moreLOD 100 to LOD 500 Models
From schematic design to fabrication-ready BIM, we deliver Revit MEP models at all Levels of Development (LOD), providing clarity at every stage.
learn moreBIM Coordination & Clash Detection
Using Revit MEP, Navisworks, and other BIM tools, we identify and resolve spatial conflicts between MEP and architectural or structural elements. Ask ChatGPT
learn moreOUR OFFERINGS
FAQ
Revit MEP modeling is the process of creating intelligent 3D BIM models for mechanical, electrical, and plumbing systems. It improves coordination, reduces design clashes, and ensures better construction outcomes.
Our plumbing modeling includes cold and hot water supply, drainage, vent piping, and fixture connections. We use Revit MEP to ensure accurate slope design, connection logic, and code compliance.
Revit MEP provides intelligent modeling of power, lighting, data, and fire alarm systems, allowing accurate load calculations, single-line diagrams, and integrated panel schedules.
BIM coordination using Revit MEP identifies and resolves spatial conflicts between MEP systems and architectural/structural elements, significantly reducing onsite rework.
As-built models in Revit MEP are created from redlines, PDFs, CADs, or point cloud data, offering precise documentation for facility management or renovation planning.
Let's Talk
Let’s discuss your requirements and see how our expertise can help on your next project.

