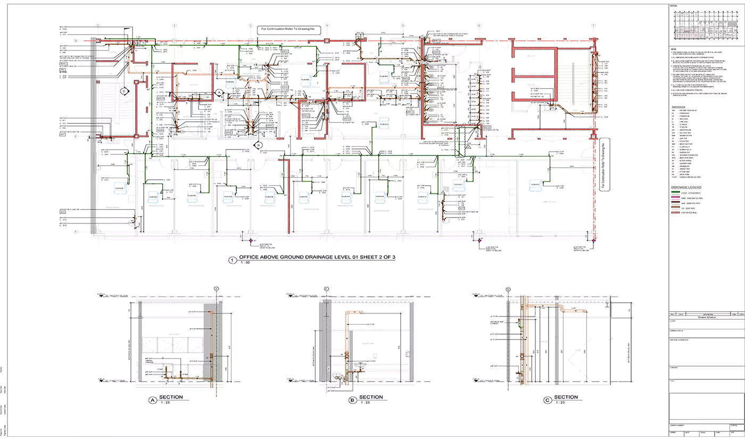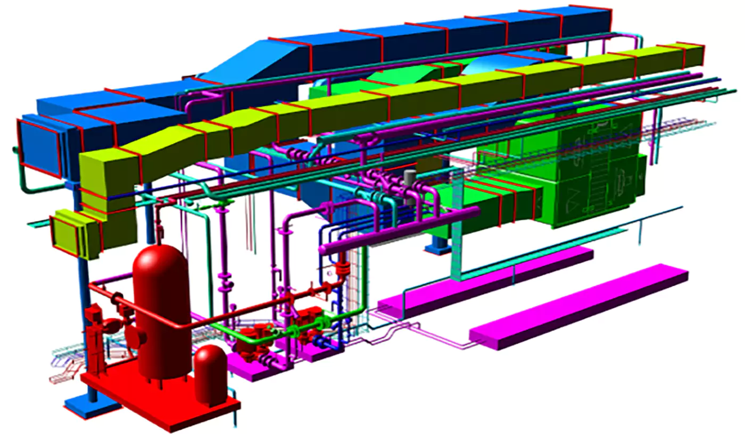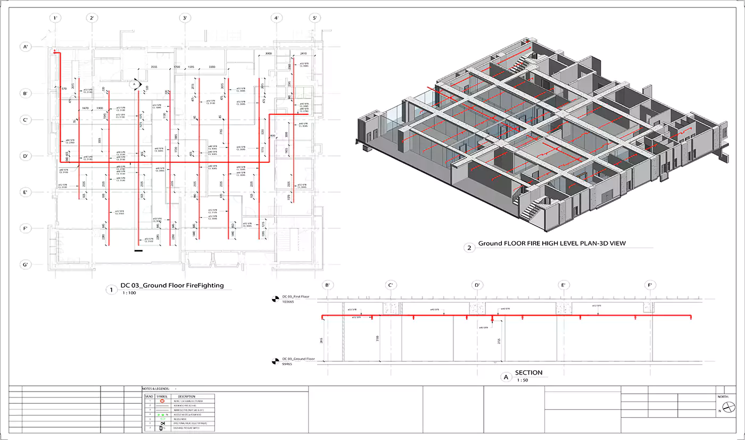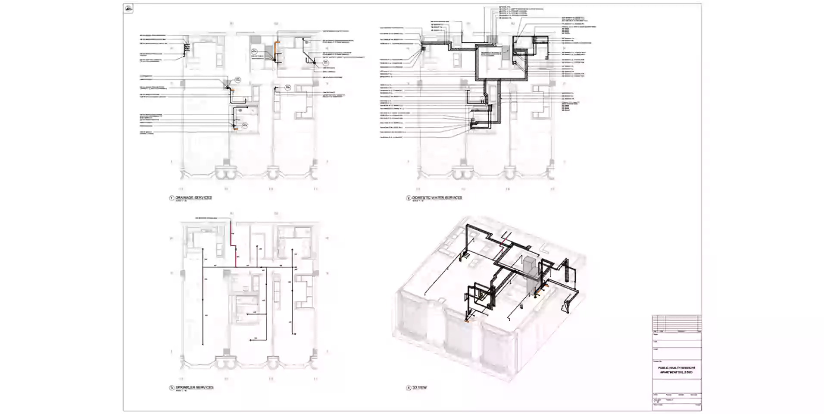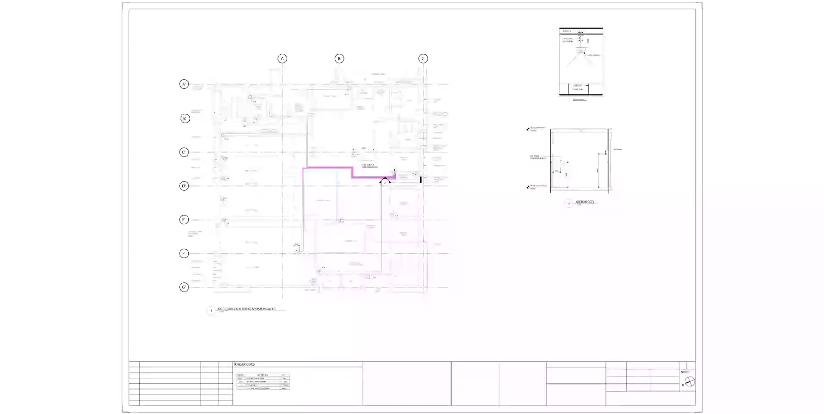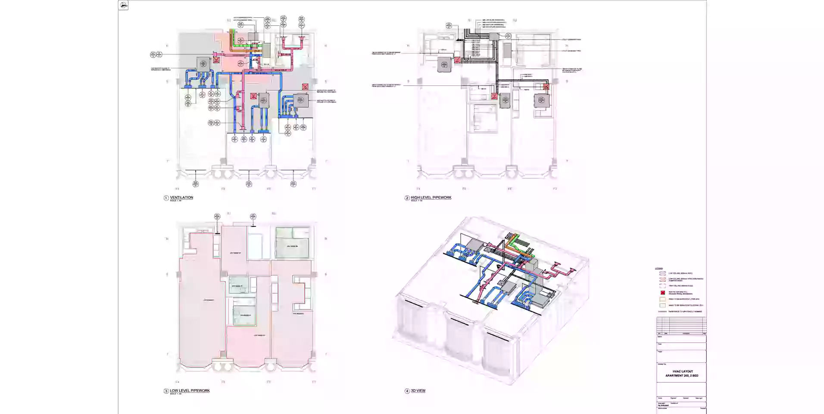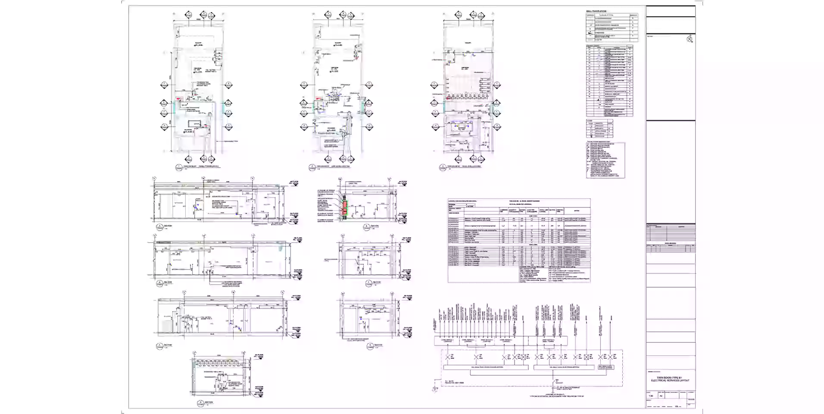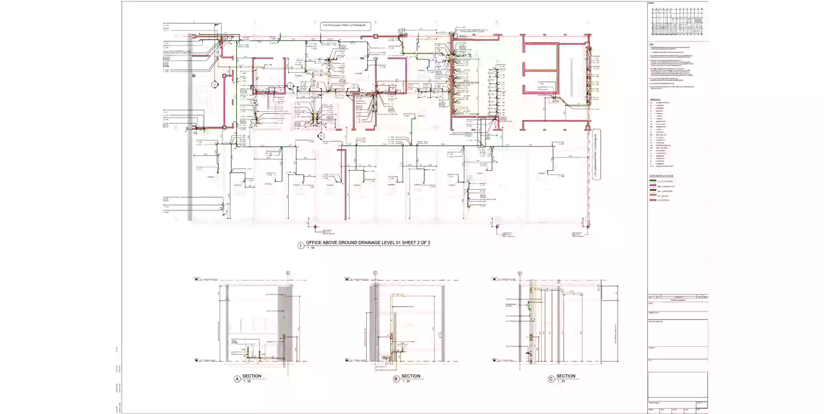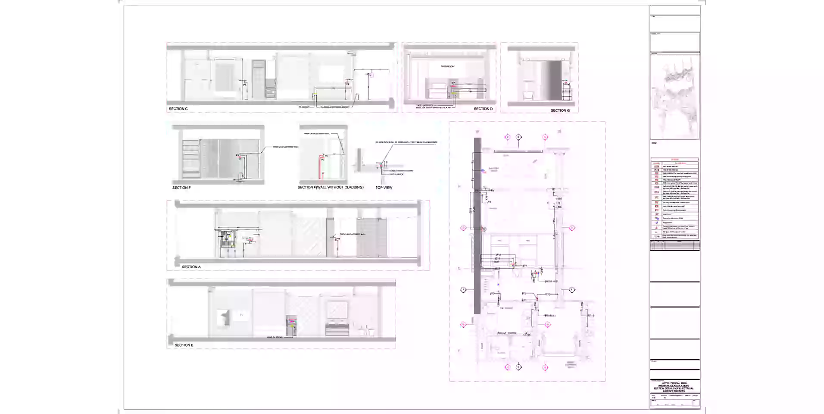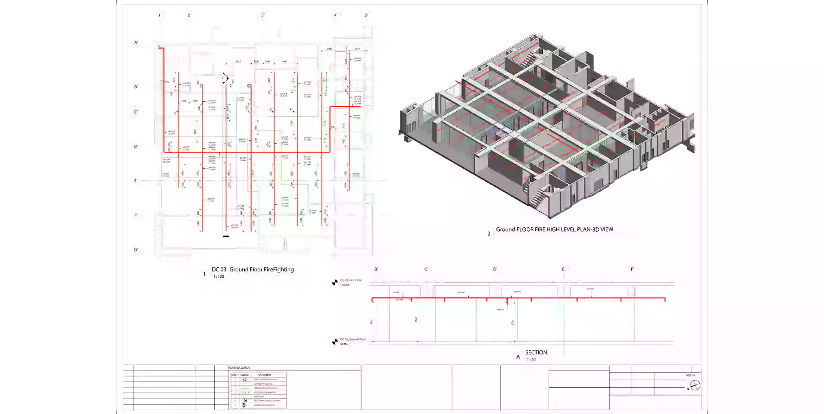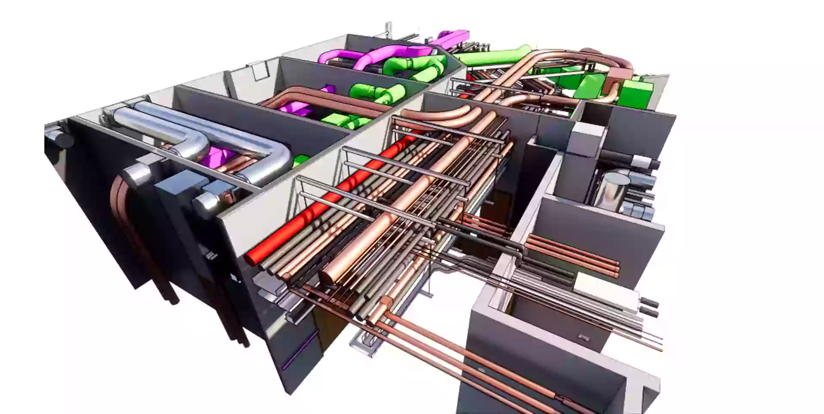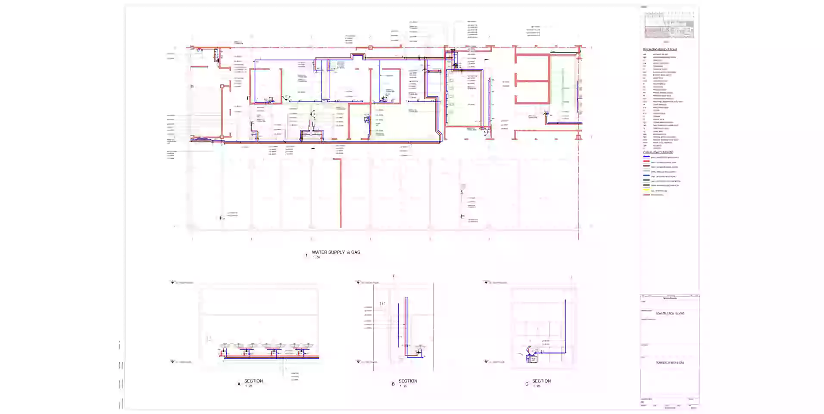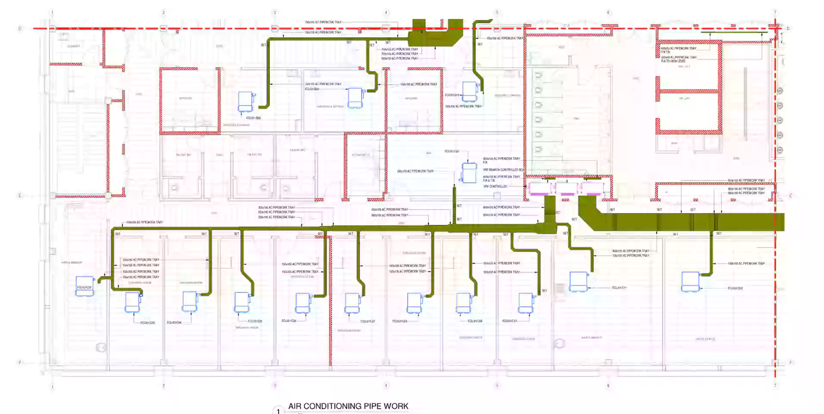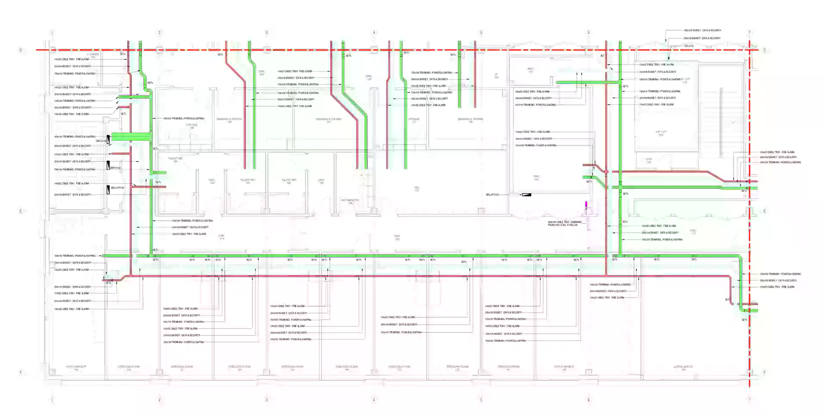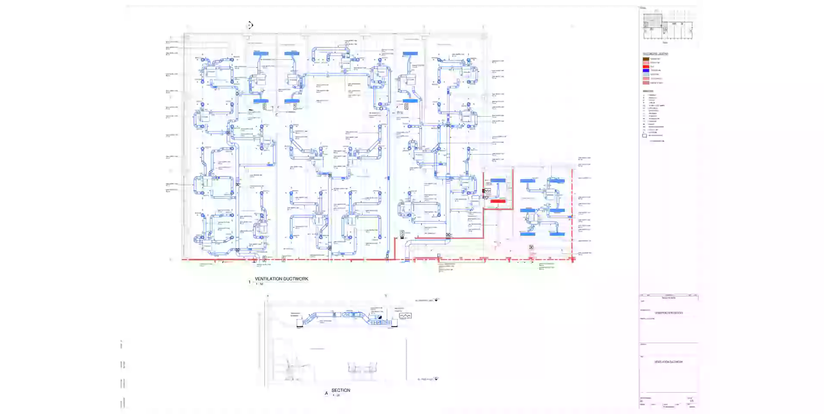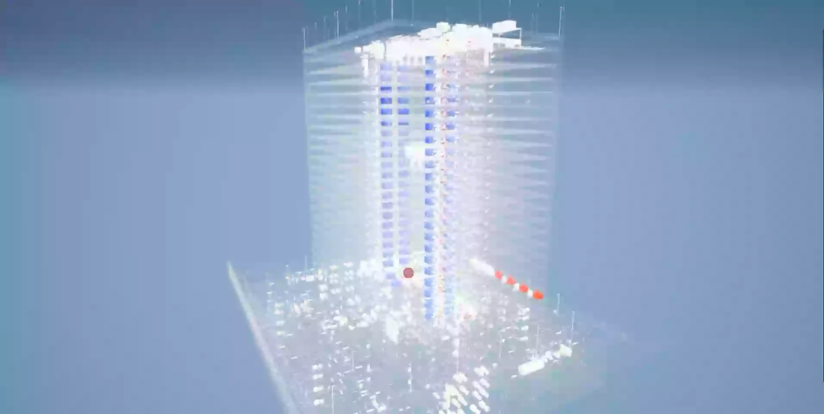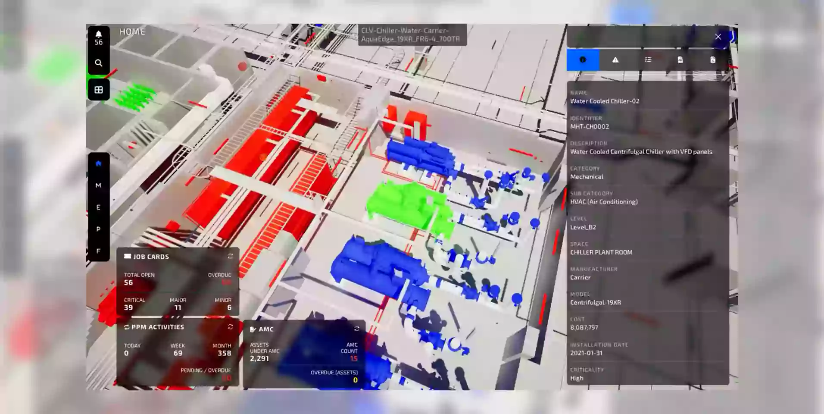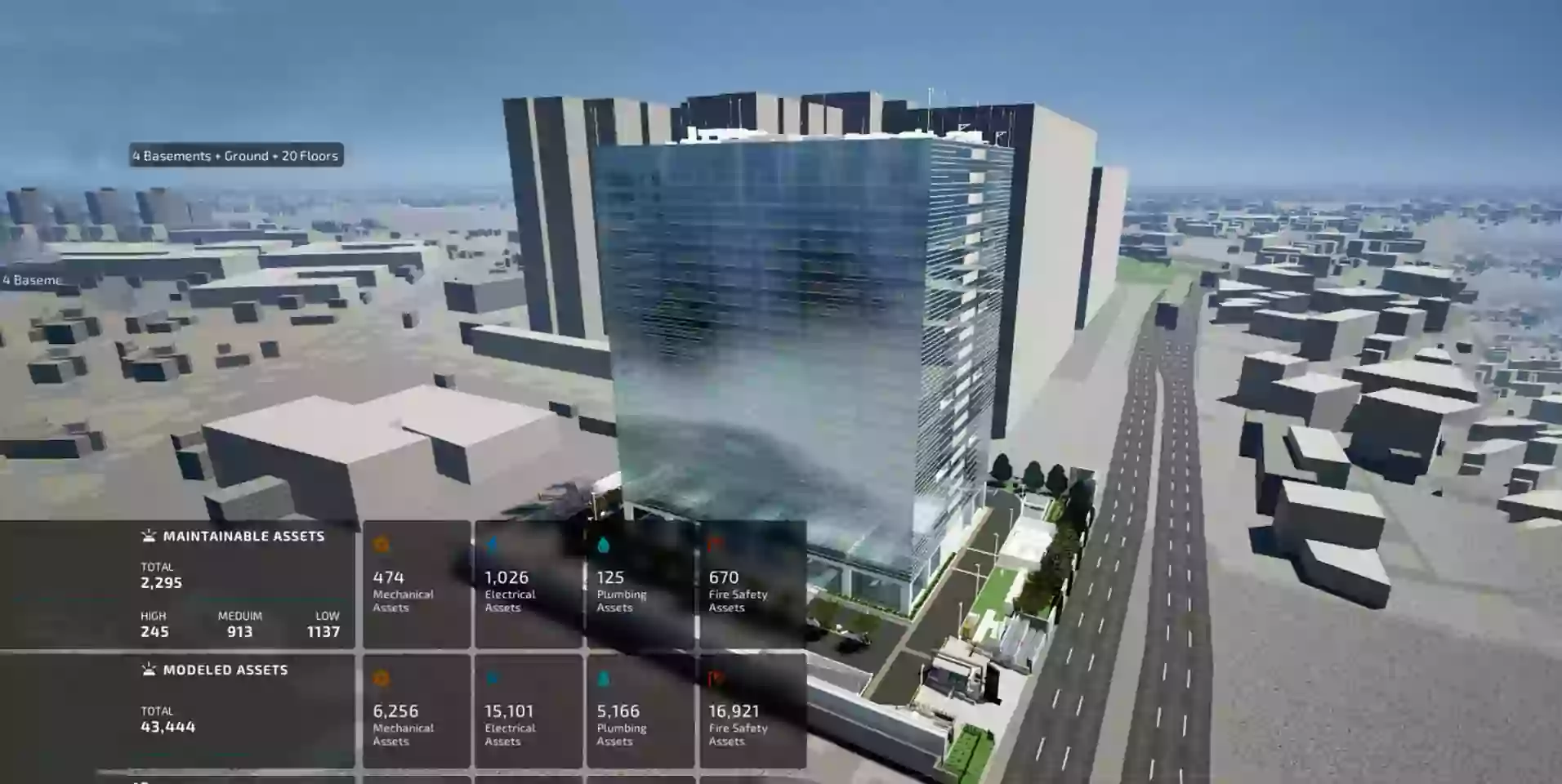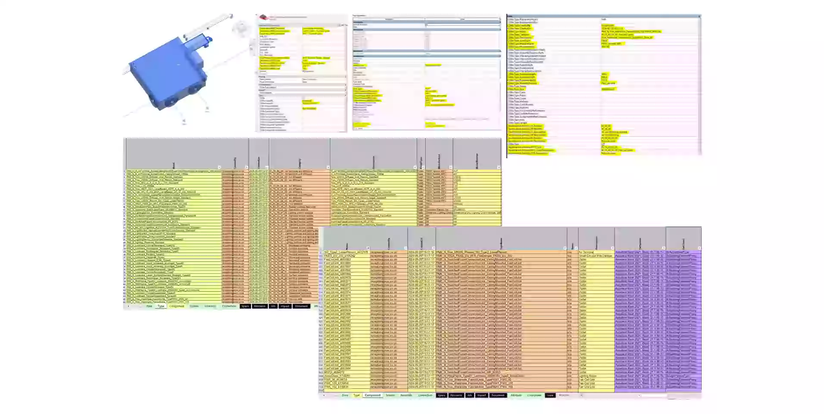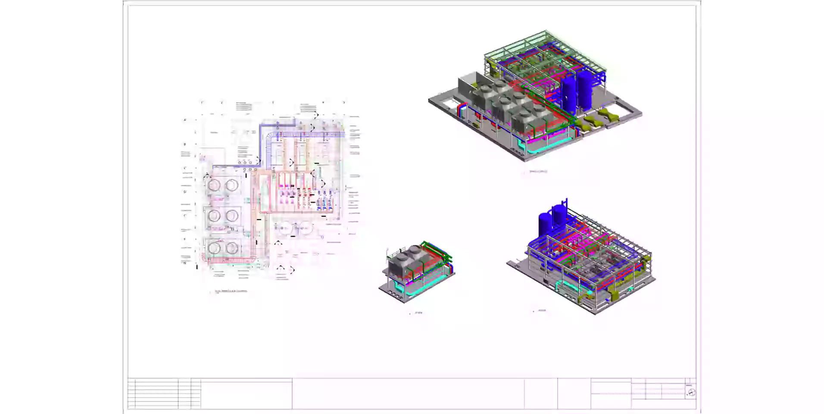Clove Technologies provide accurate Fire Protection BIM Modeling in the industry.
Clove Technologies deliver Fire Protection BIM modeling services with fully coordinated sprinkler system modeling and hydraulic calculations. Models are created as per client specifications and industry standards for design validation and coordination. Services include Fire Suppression systems, Fire fighting piping and Dry/Wet riser plannings. The models support accurate quantity take-offs and help minimize onsite installation conflicts. Clients use these services for residential, commercial, industrial, and infrastructure projects worldwide.
Fire Fighting Piping (Sprinklers, Wet Riser, Hose Reels, Hydrants)
Our fire protection BIM modeling services cover detailed modeling of all fire fighting piping systems. Sprinkler system modeling with hydraulic calculations. Wet riser and hydrant network layout for high-rise safety. Hose reel system integration for accessible fire fighting points. Fully coordinated fire protection BIM modeling across disciplines.
learn moreFire Suppression Systems (FM200, CO₂, Inergen)
Clove Technologies delivers precise fire protection BIM modeling for specialized fire suppression systems, such as FM200, CO₂, and Inergen systems. Detailed modeling of FM200, CO₂, and Inergen suppression systems. Accurate layout of agent piping, valves, and detection systems. Clash detection and coordination with architectural and structural elements. Specialized fire protection BIM modeling tailored for sensitive environments like data centers and industrial facilities.
learn moreDry/Wet Riser Systems
Our fire protection BIM modeling services also include comprehensive modeling of both dry riser and wet riser systems for buildings of all scales. Modeling of dry riser systems for fire brigade connection. Wet riser network design integrated with pressurized supply. Valve, inlet, and outlet box detailing in coordination with other trades. High-precision fire protection BIM modeling for vertical fire fighting networks.
learn moreOUR OFFERINGS
FAQ
MEP services encompass the design, modeling, coordination and construction documentation of Mechanical, Electrical, Plumbing and Fire protection systems for both residential and commercial structures, ensuring efficient and compliant building performance.
MEP services are essential for optimizing the design and functionality of HVAC, electrical, plumbing and fire protection systems, ensuring they meet performance and efficiency standards while seamlessly integrating with architectural and structural elements.
Architects, engineers, construction firms, facility managers and project owners benefit from MEP services, as they ensure precise design, efficient construction, effective coordination and long-term maintenance planning for building systems.
Our as-built drawings accurately reflect the completed construction, aiding in future reference and maintenance by regularly updating documentation to reflect any changes during the construction process, ensuring accuracy and reliability.
Our design services provide comprehensive solutions tailored to project requirements, optimizing HVAC, electrical, plumbing and fire protection systems for performance, efficiency and compliance with industry standards.
Integrating COBie parameters into models and drawings enhances lifecycle management and maintenance planning, providing comprehensive data and models to support effective facility management and long-term building performance.
Let's Talk
Let’s discuss your requirements and see how our expertise can help on your next project.

