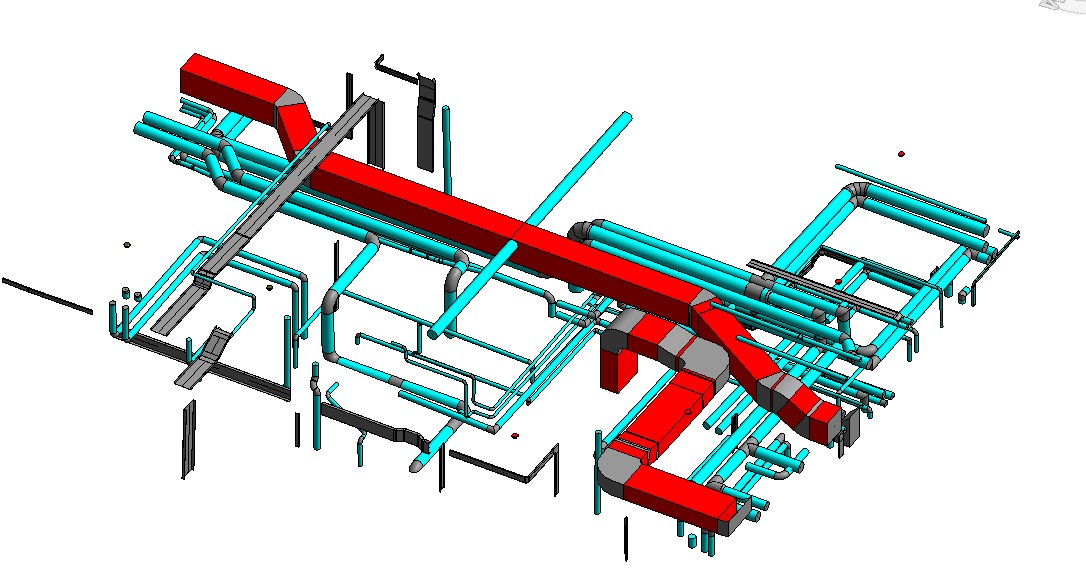We develop coordinated mechanical models that facilitate seamless integration with architectural, structural, and other MEP systems.
Clove Technologies offers specialized Mechanical BIM Coordination services tailored to meet project-specific requirements. Our expert team develops coordinated mechanical models that facilitate seamless integration with architectural, structural, and other MEP systems. By leveraging advanced BIM tools and a collaborative approach, we enable stakeholders to identify and resolve clashes before construction, ensuring smoother project execution and reduced on-site conflicts. Our services ensure that your mechanical systems are precisely modeled, accurately coordinated, and fully compliant with project standards and regulations. We offer detailed coordination deliverables that enhance communication between designers, contractors, and other stakeholders, leading to improved project efficiency and minimized construction risks.
HVAC System Coordination
Development of coordinated HVAC models with accurate placement of ducts, diffusers, and mechanical equipment to prevent clashes with structural and architectural elements, ensuring optimal space utilization and system performance.
learn morePiping & Plumbing Coordination
Integration and coordination of piping and plumbing layouts within the BIM environment, addressing spatial constraints, clearance issues, and access requirements for maintenance and operation.
learn moreClash Detection & Resolution
Comprehensive clash detection between mechanical systems and other disciplines, followed by systematic clash resolution strategies to minimize design conflicts and eliminate on-site rework.
learn moreMEP Prefabrication & Modularization Support
Detailed coordination models used for off-site prefabrication and modular construction of mechanical systems, ensuring precision manufacturing, reduced site installation time, and improved quality control.
learn moreConstruction Sequencing & Installation Planning
Support for construction sequencing through coordinated mechanical models that aid in installation planning, optimize workflow schedules, and enhance project execution with reduced on-site disruptions.
learn moreFAQ
Mechanical BIM Coordination is the process of integrating mechanical systems such as HVAC, piping, and plumbing within a coordinated 3D BIM model to detect clashes, optimize design, and ensure seamless construction execution.
By identifying design conflicts and spatial issues early in the project lifecycle, Mechanical BIM Coordination reduces the likelihood of costly on-site rework, delays, and construction risks, leading to smoother project delivery.
Yes. Mechanical BIM Coordination is vital for both new construction and renovation projects as it facilitates accurate system integration, especially in complex environments with existing structures or limited space.
We utilize industry-leading BIM tools such as Autodesk Revit, Navisworks, and other coordination platforms for clash detection, model integration, and visualization to ensure high-quality Mechanical BIM Coordination services.
By providing highly detailed and coordinated models, Mechanical BIM Coordination supports the prefabrication process by allowing manufacturers to produce mechanical components with precision, thereby enhancing quality control and reducing on-site installation time.
Let's Talk
Let’s discuss your requirements and see how our expertise can help on your next project.

