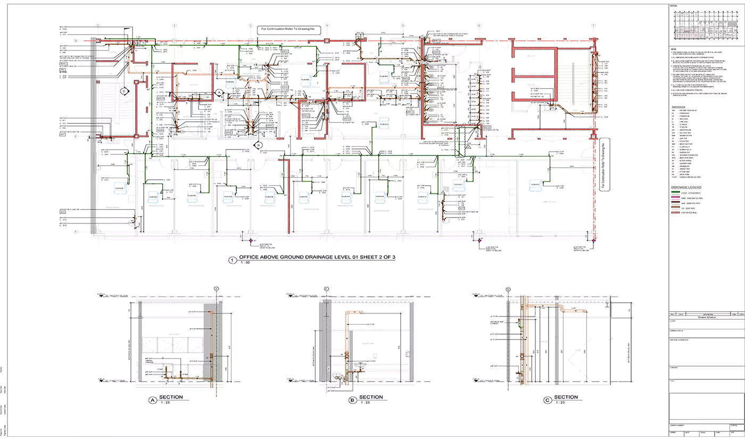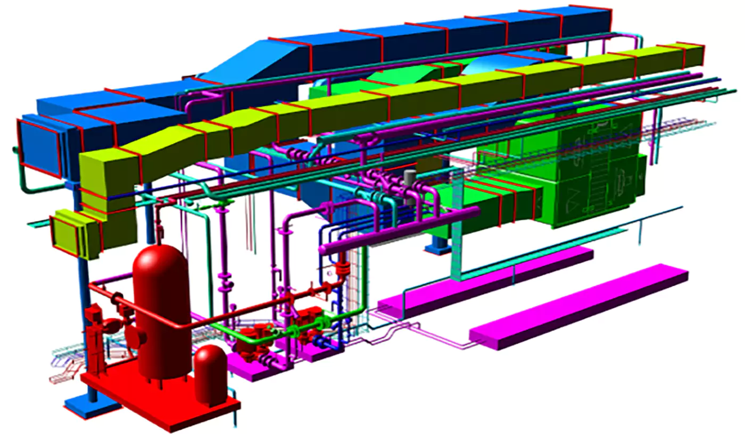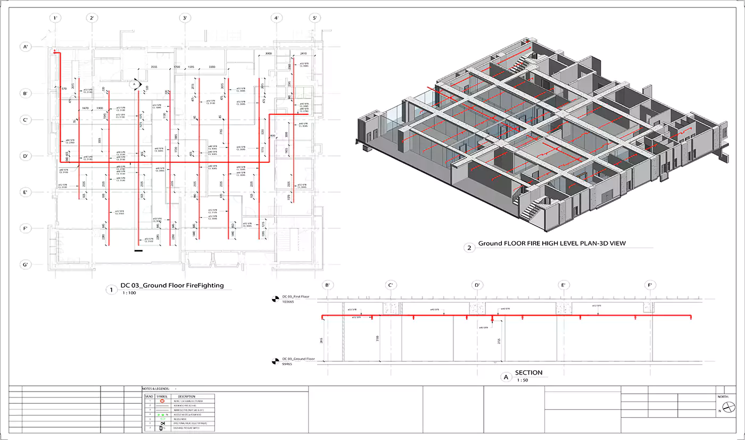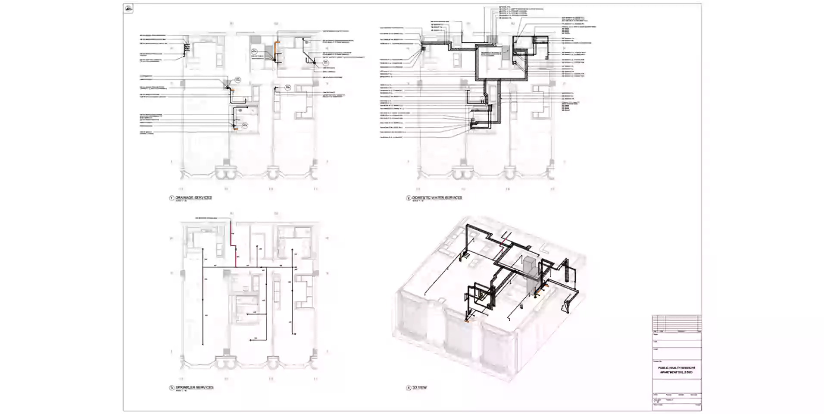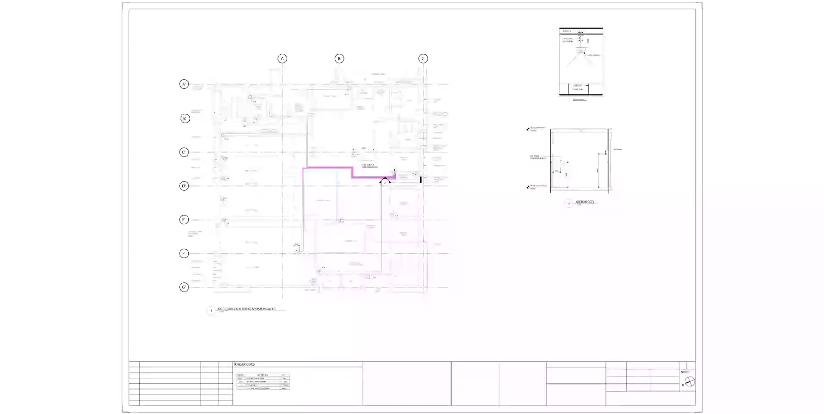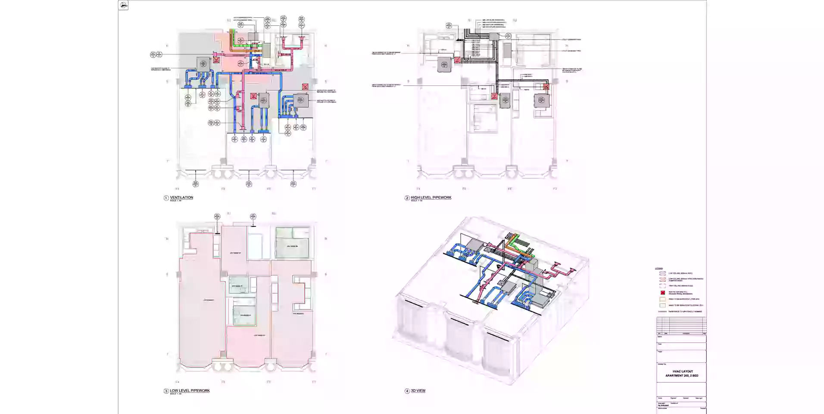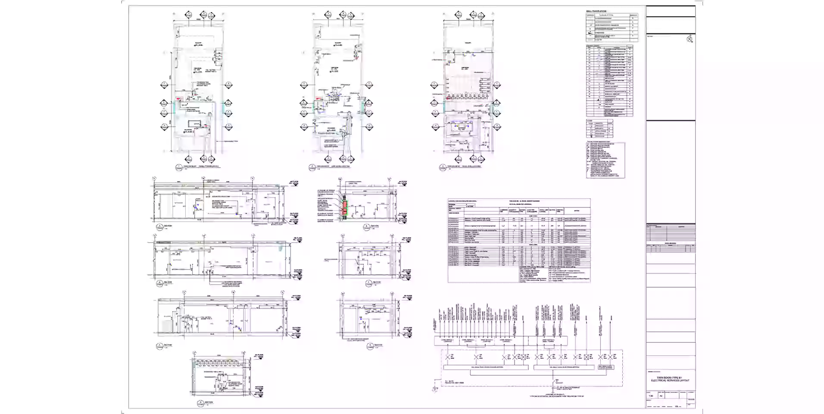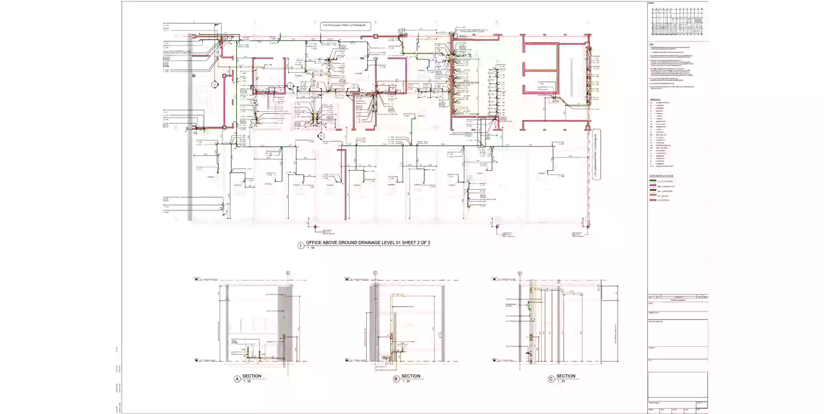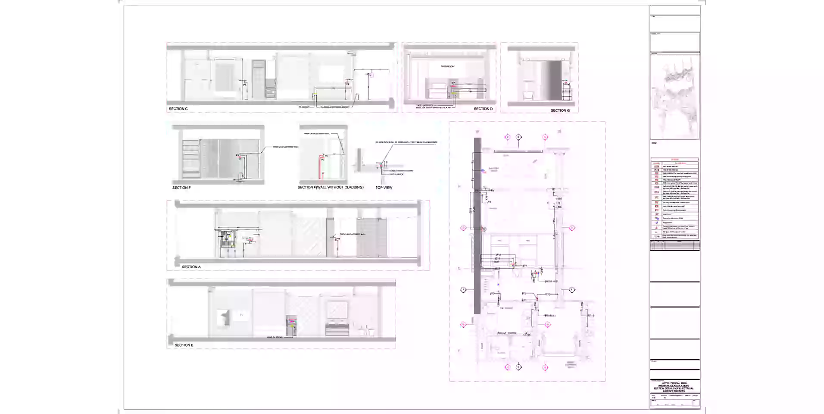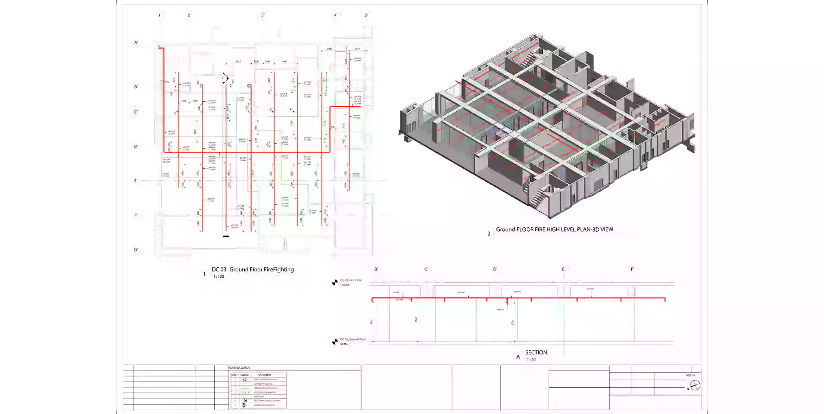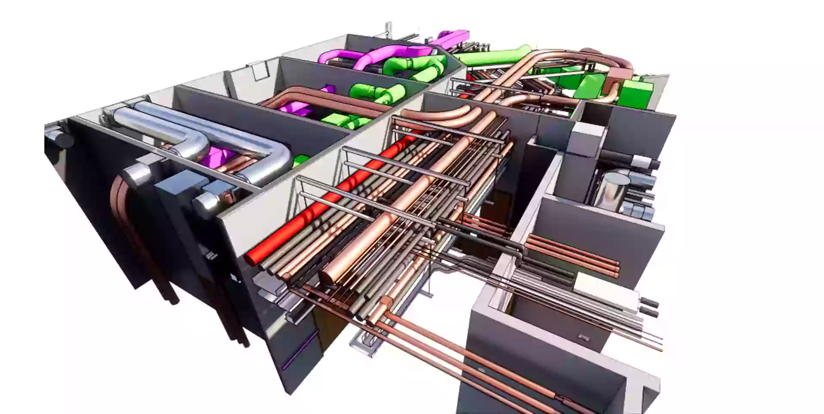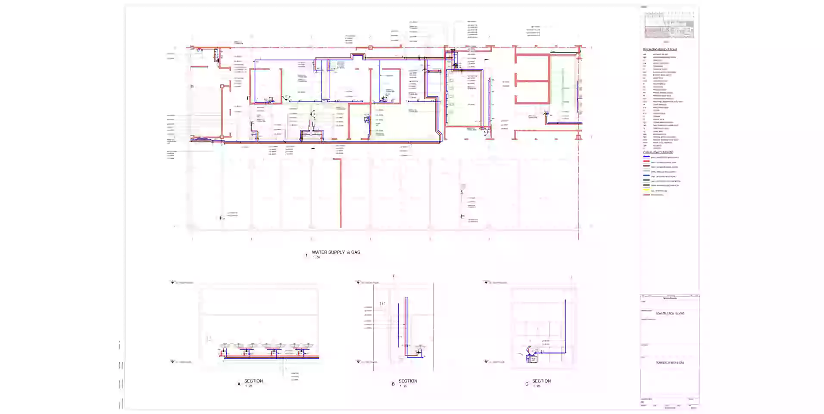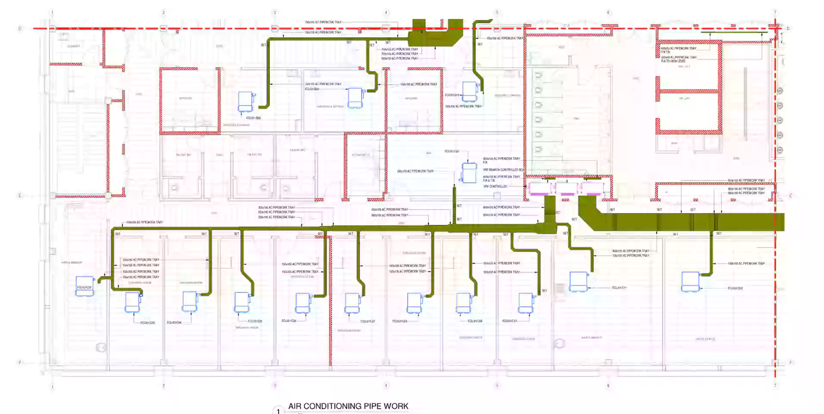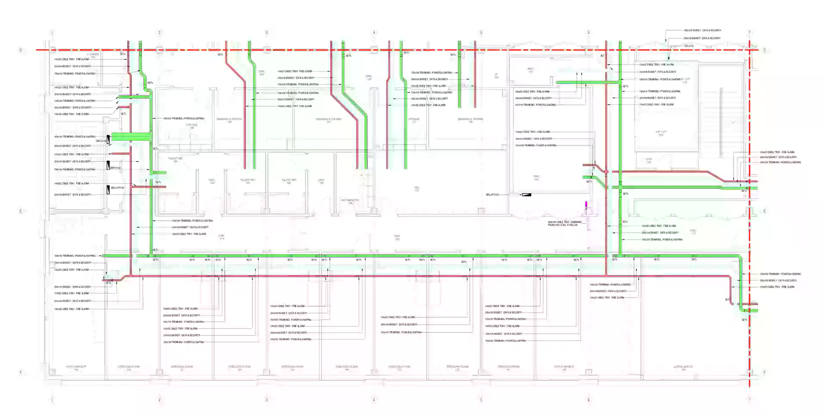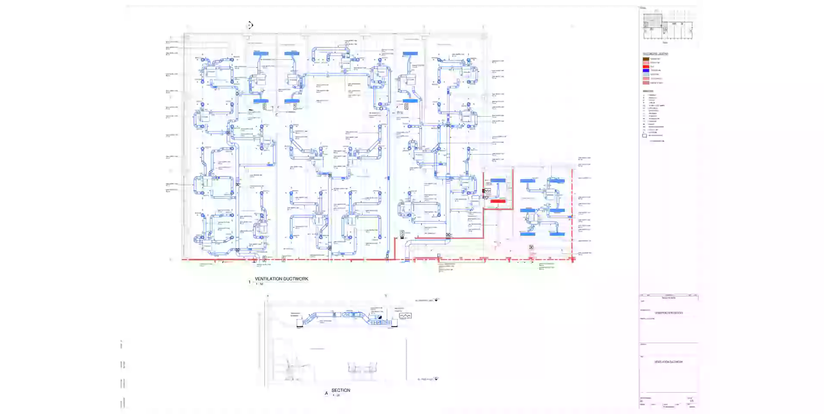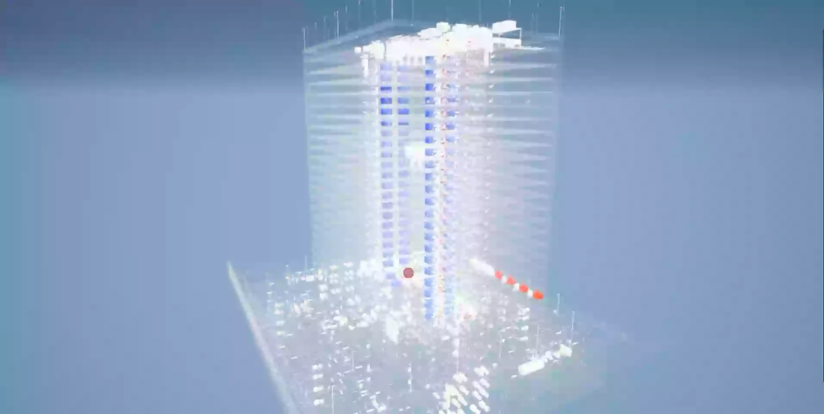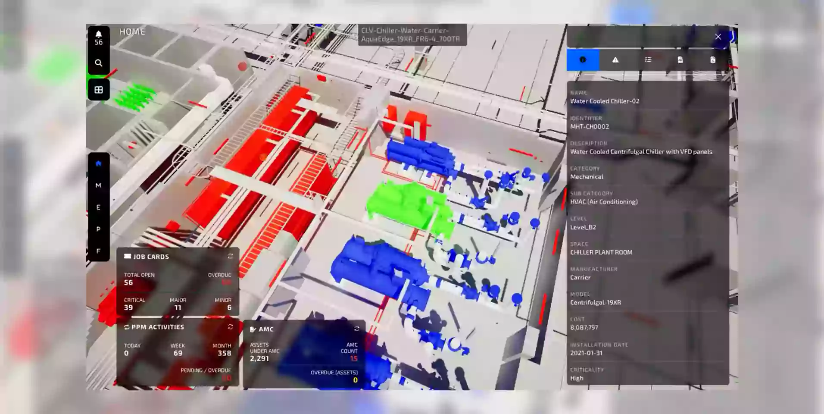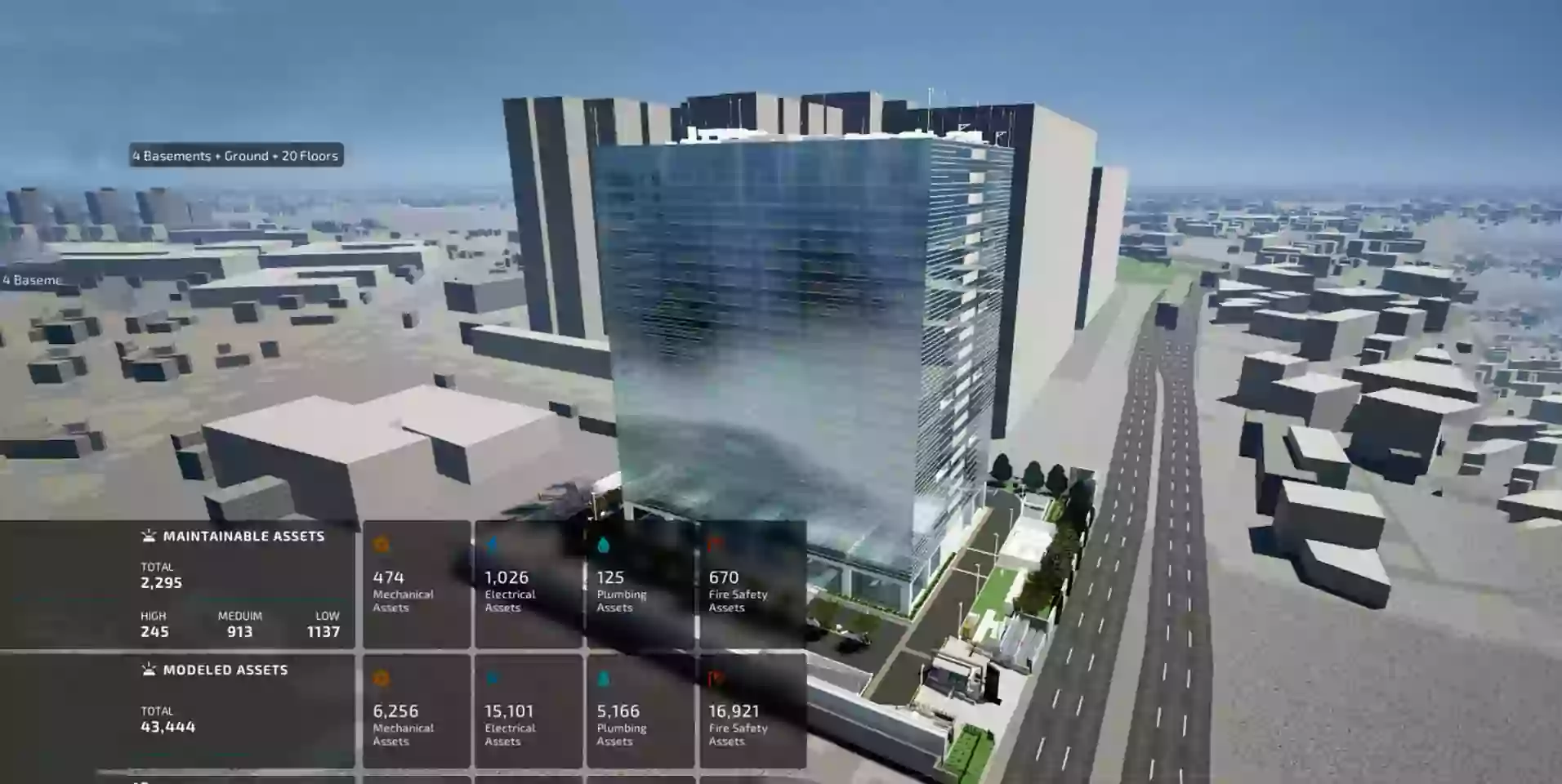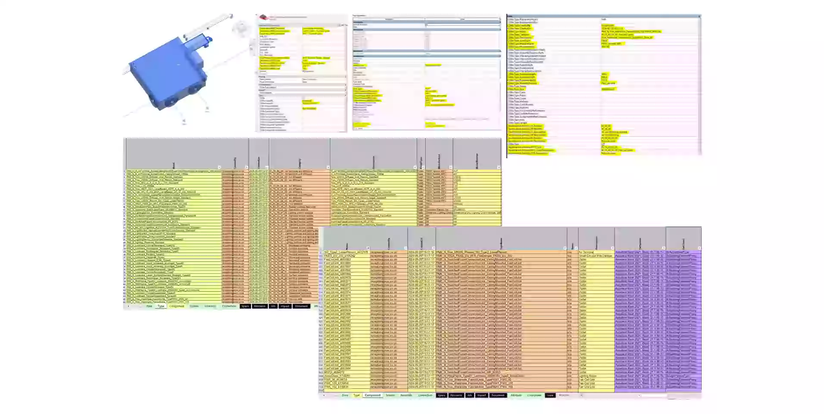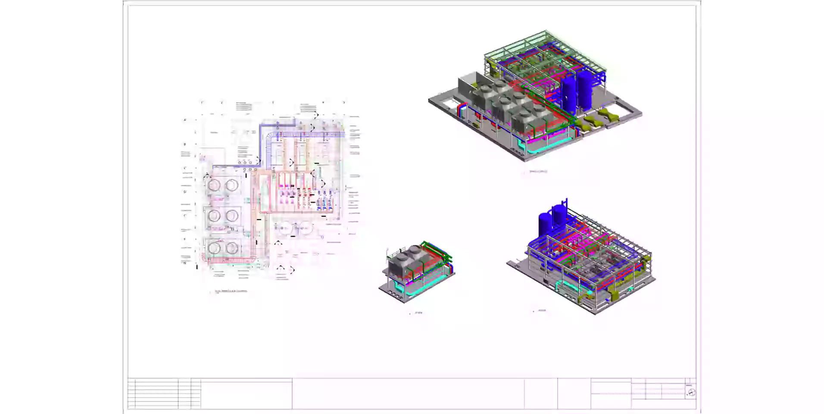Clove Technologies provide accurate Mechanical BIM Modeling in the industry.
Clove Technologies delivers mechanical BIM modeling services for HVAC, piping, and plumbing systems in building projects. Models are created as per client specifications and industry standards for design validation and coordination. Services include clash detection, constructability reviews, and shop drawing preparation. The models support accurate quantity take-offs and help minimize onsite installation conflicts. Clients use these services for residential, commercial, industrial, and infrastructure projects worldwide.
HVAC Systems
Our HVAC-focused mechanical BIM modeling delivers detailed 3D representations, clash detection, and seamless coordination for a variety of air handling and conditioning systems.
learn moreMechanical Piping Systems
Our mechanical BIM modeling extends to comprehensive piping systems, enabling detailed coordination, accurate material take-offs, and construction-ready models.
learn morePressurization Systems
Our models include accurate layout and routing of pressurization systems for staircases, crucial for occupant safety and regulatory compliance.
learn moreVRF/VRV Systems
Our BIM models for VRF (Variable Refrigerant Flow) and VRV (Variable Refrigerant Volume) systems capture all piping, indoor units, and outdoor unit connections with exact detailing for coordinated installations.
learn moreVentilation Systems
Our mechanical BIM modeling services include modeling of ventilation ducts, fans, and air distribution networks, supporting efficient airflow design and compliance with building codes. Also we create ducted and ductless air conditioning systems, ensuring optimized space utilization and accurate equipment placement.
learn moreRefrigerant Piping for DX/VRF Units
We deliver detailed refrigerant piping models, crucial for direct expansion (DX) and VRF systems, ensuring system reliability and ease of installation. Our mechanical BIM modeling for hot water systems includes detailed layout of piping and equipment, and supporting efficient thermal distribution.
learn moreSmoke Extract Systems
We offer detailed modeling of smoke extract systems within our mechanical BIM modeling, enhancing fire safety planning and integration with building life-safety strategies. We develop precise mechanical BIM models for chilled water piping networks, ensuring accurate sizing, valve placements, and routing for effective HVAC performance.
learn moreOUR OFFERINGS
FAQ
MEP services encompass the design, modeling, coordination and construction documentation of Mechanical, Electrical, Plumbing and Fire protection systems for both residential and commercial structures, ensuring efficient and compliant building performance.
MEP services are essential for optimizing the design and functionality of HVAC, electrical, plumbing and fire protection systems, ensuring they meet performance and efficiency standards while seamlessly integrating with architectural and structural elements.
Architects, engineers, construction firms, facility managers and project owners benefit from MEP services, as they ensure precise design, efficient construction, effective coordination and long-term maintenance planning for building systems.
Our as-built drawings accurately reflect the completed construction, aiding in future reference and maintenance by regularly updating documentation to reflect any changes during the construction process, ensuring accuracy and reliability.
Our design services provide comprehensive solutions tailored to project requirements, optimizing HVAC, electrical, plumbing and fire protection systems for performance, efficiency and compliance with industry standards.
Integrating COBie parameters into models and drawings enhances lifecycle management and maintenance planning, providing comprehensive data and models to support effective facility management and long-term building performance.
Let's Talk
Let’s discuss your requirements and see how our expertise can help on your next project.

