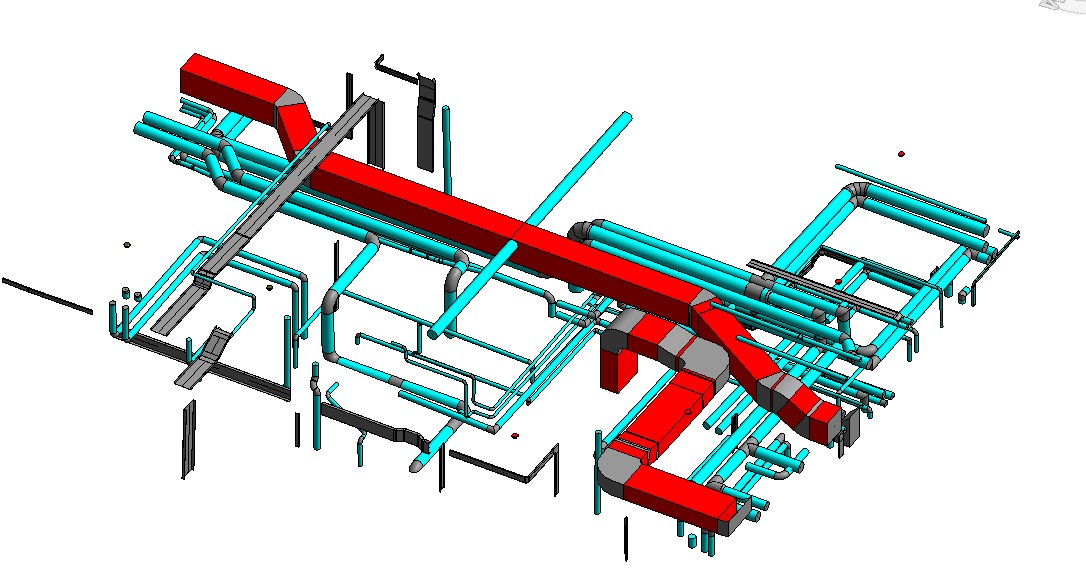Clove Technologies provide accurate Plumbing BIM Coordination services in the industry.
Plumbing BIM Coordination brings together expert modeling with deep coordination practices to ensure every pipe, fitting, fixture, and equipment aligns with architectural, structural, and other MEP disciplines, minimizing clashes and ensuring constructability. At Plumbing BIM Coordination, our skilled BIM coordinators develop high-definition plumbing models from 2D drawings or design intent. Using our in-depth understanding of plumbing systems and BIM workflows, we deliver accurate, clash-free 3D models across the project lifecycle.
Utility Routing Optimization
Designing optimal layouts for domestic water, sewer, vent, and gas piping to reduce length, fittings, and material cost.
learn morePrefabrication and Shop Drawing Production
Generating fabrication-ready spool drawings and hangers layouts for modular plumbing assemblies.
learn moreCode Compliance Verification
Automated checks for slope, trap placement, vent termination, access clearances, and fixture units per local plumbing codes
learn moreClash-Free Renovation & Retrofit Projects
Service Coordination in Complex Facilities, Clash Detection & Analysis and review tolerance thresholds for minor clearances
learn moreMEP Routing
Design efficient routing for plumbing mains, laterals, drainage, vent, and domestic hot/cold supply systems. Update models based on clash resolution and maintain version control.
learn moreFAQ
We primarily use Autodesk Revit for plumbing modeling, Navisworks for clash detection, and tools like BIM 360 or Autodesk Construction Cloud for coordinated collaboration.
Absolutely. We tailor models for prefabrication creating spoolable modules, hanger layouts, and fabrication drawings to streamline off-site assembly and installation.
We embed code rules within plumbing families (e.g., fixture units, vent slopes) and perform systematic reviews for compliance with local plumbing standards.
Yes. For renovation or retrofit projects, we import surveys or LOD‑200 scan data, model existing plumbing, and coordinate new systems within that context.
You’ll receive fully-coordinated 3D plumbing models, clash reports, coordination meeting documentation, isometric shop drawings, BOMs, and code compliance summaries.
Let's Talk
Let’s discuss your requirements and see how our expertise can help on your next project.

