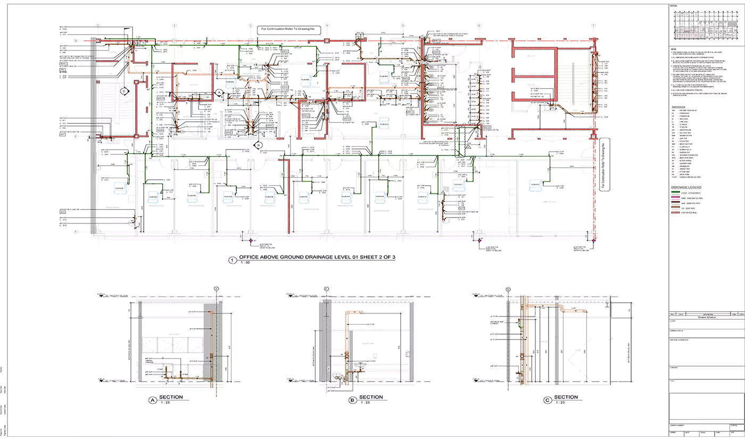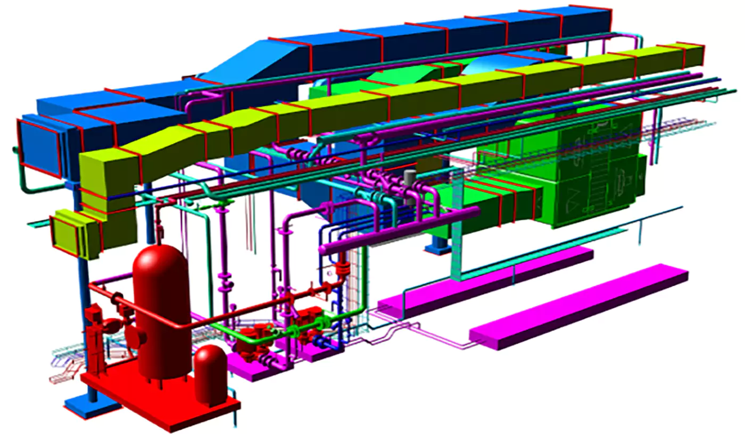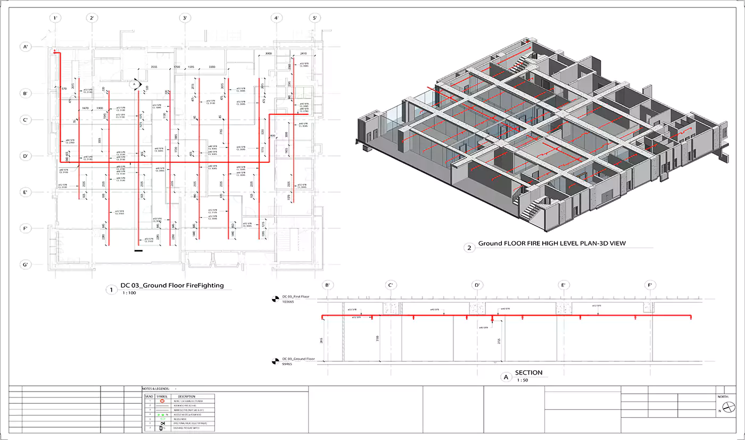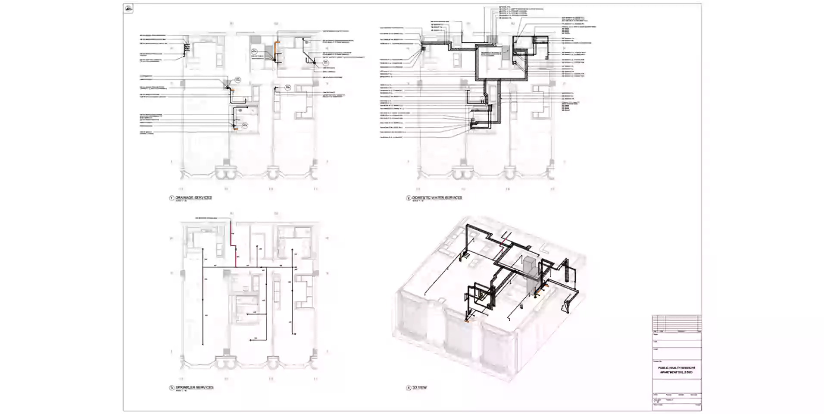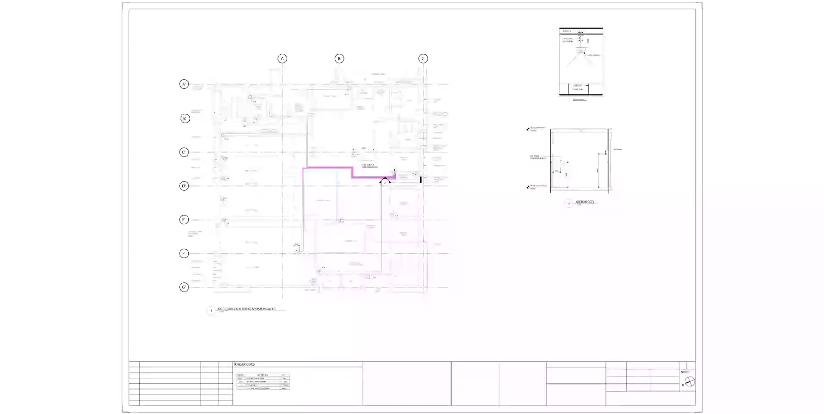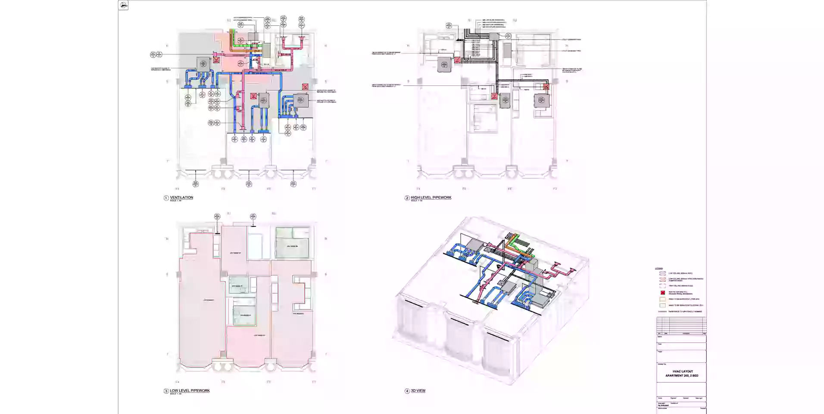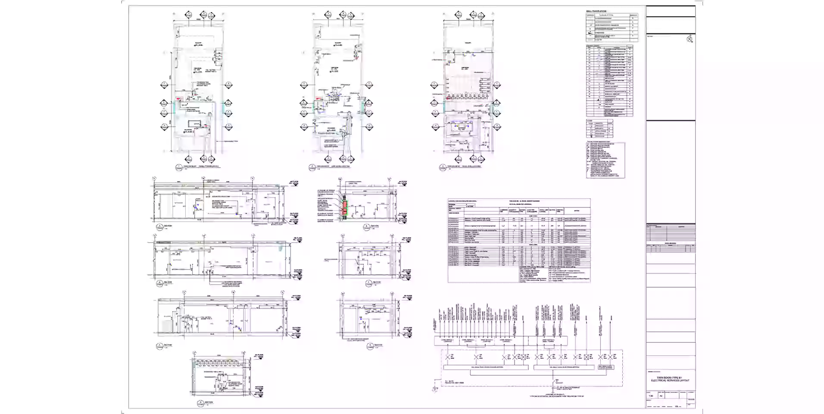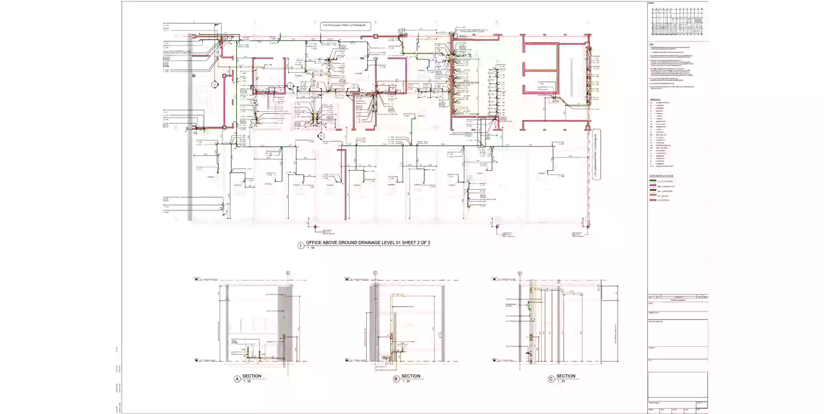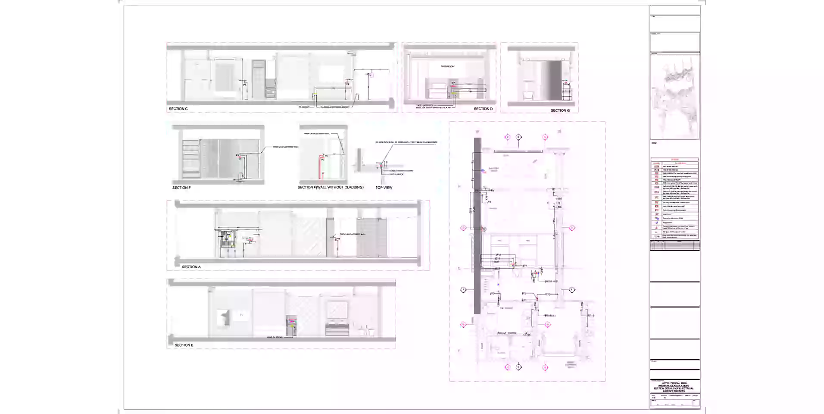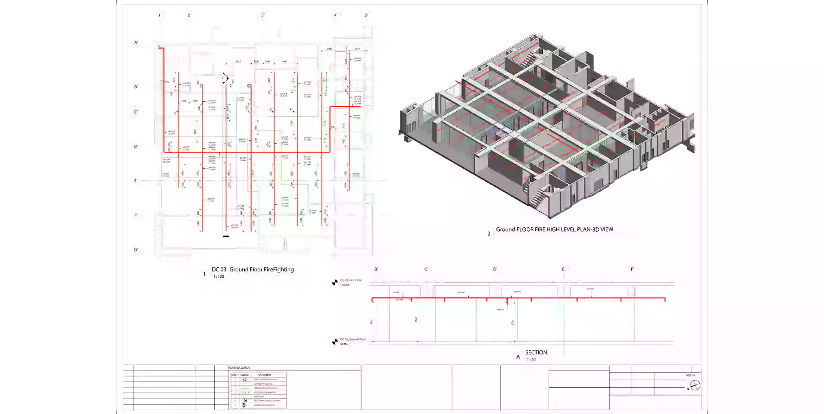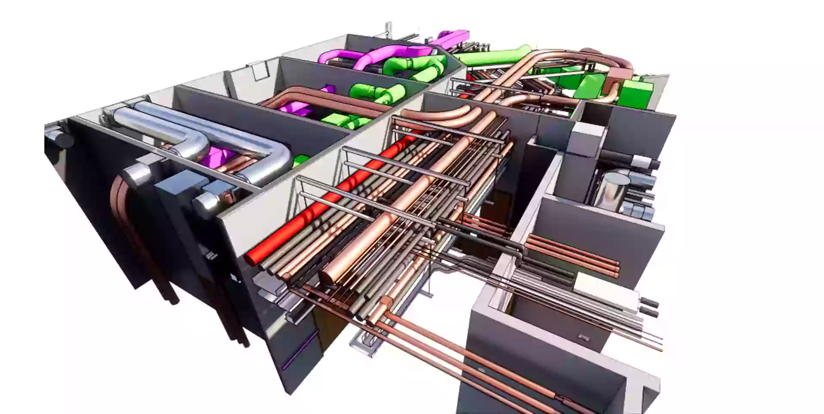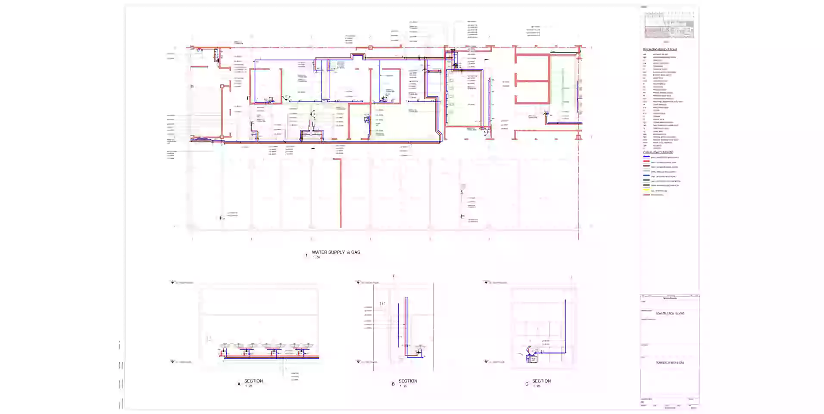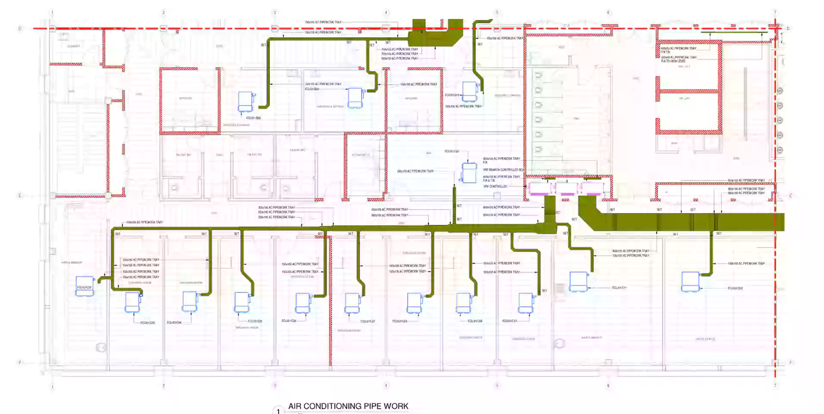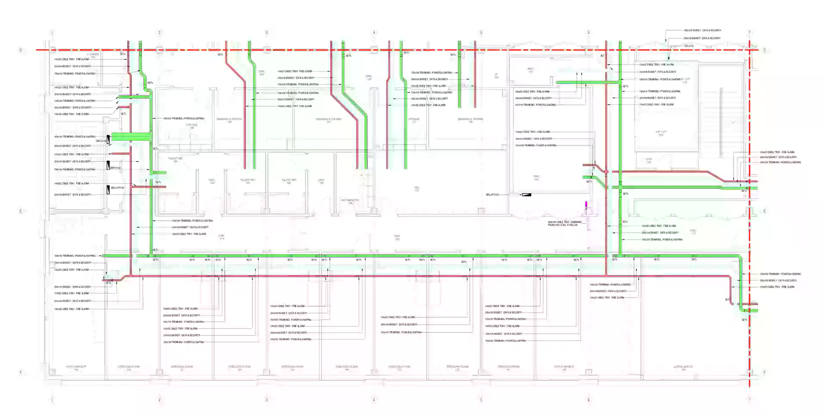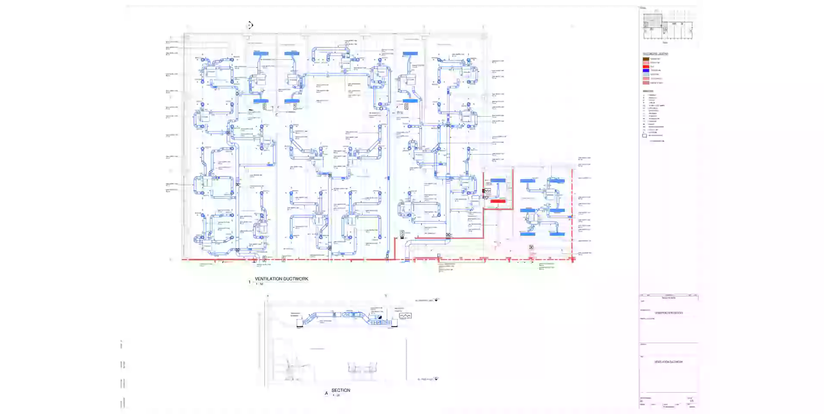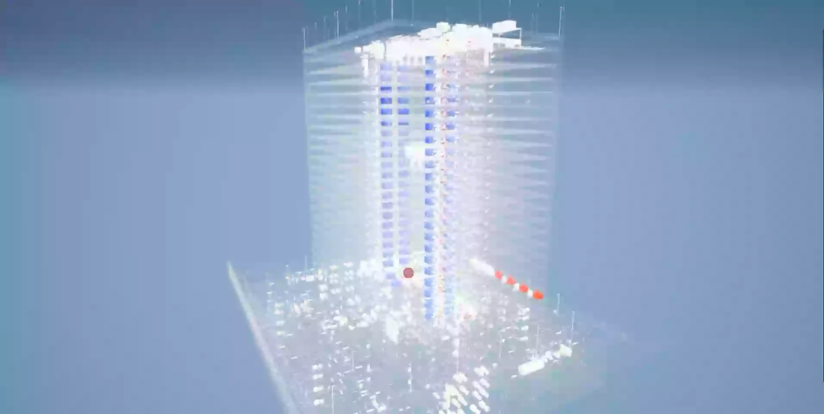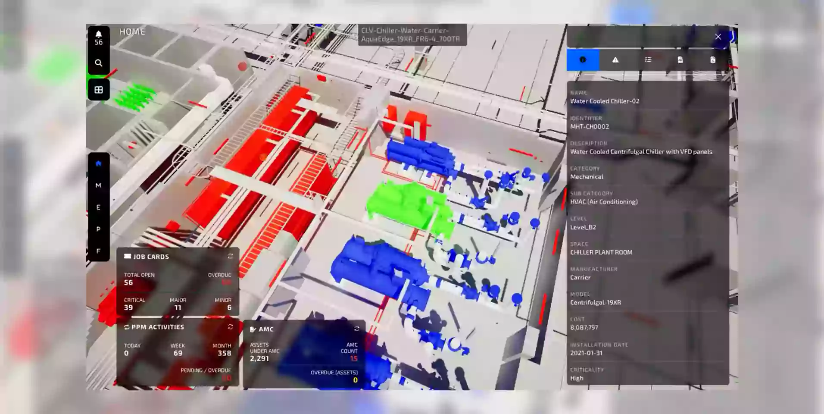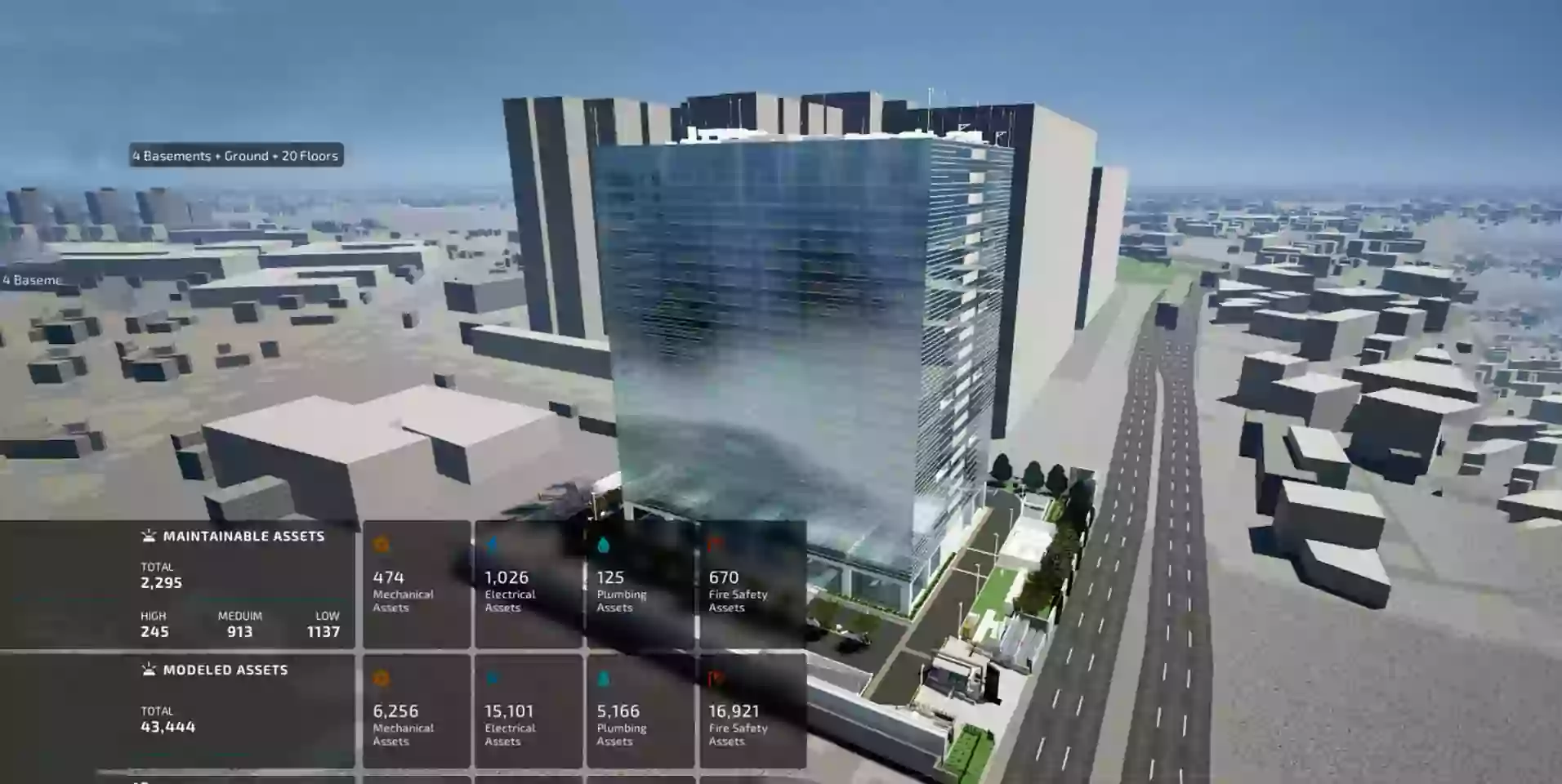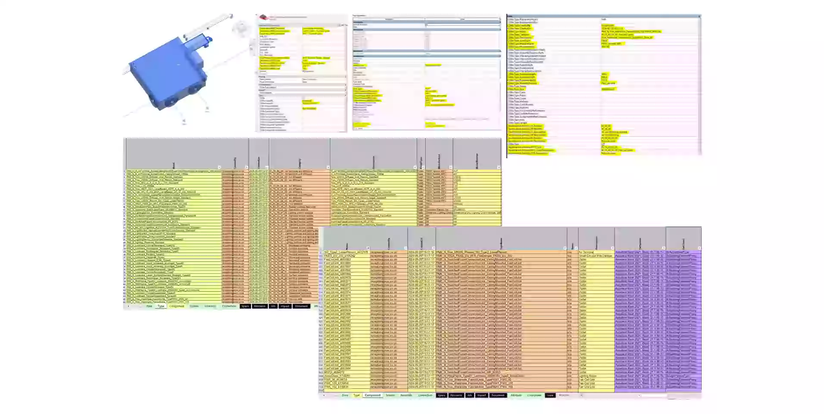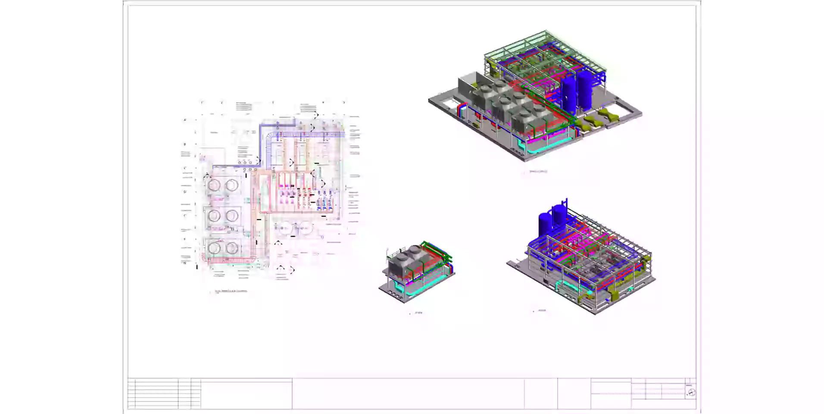Clove Technologies provide accurate Plumbing BIM Modeling in the industry.
Clove Technologies delivers Plumbing BIM modeling services for Domestic water systems, and Drain systems in building projects. Models are created as per client specifications and industry standards for design validation and coordination. Services include Medical gas system, vaccum, and Grease interceptors. The models support accurate quantity take-offs and help minimize onsite installation conflicts. Clients use these services for residential, commercial, industrial, and infrastructure projects worldwide.
Domestic Water System
We ensure accurate representation of cold water supply networks, including pipe sizing, routing, valves, and pressure zones. The models optimize space utilization while complying with local plumbing codes. We design precise layouts for hot water supply systems, incorporating water heaters, circulation loops, and insulation details for energy efficiency and safety.
learn moreDrain Systems
We develop high-precision plumbing BIM modeling for soil and waste systems, ensuring proper gradient, venting, and connection details to prevent blockages and maintain sanitary conditions. Integrates vent pipe systems with correct sizing and routing, promoting air circulation and preventing negative pressure within the drainage network.
learn moreGrease Interceptors
We include grease interceptors, detailing installation points for commercial kitchens and food service areas, in compliance with regulatory standards. We capture drainage pumps and lifting stations to ensure effective wastewater management, especially in low-lying areas prone to backflow.
learn moreStormwater System
We create efficient rainwater collection and drainage models, managing stormwater runoff to minimize site flooding and promote water conservation. We model sumps and pumps for effective stormwater disposal, integrating with the overall building drainage and waterproofing design.
learn moreMedical Gas System
We provide precise layouts for oxygen piping systems in healthcare facilities, ensuring compliance with medical gas standards and patient safety requirements. We create detailed plumbing BIM modeling for nitrous oxide delivery systems, including proper routing, isolation valves, and alarm systems for medical environments. We ensure accurate medical air pipeline design, integrating with equipment outlets and central supply systems for uninterrupted hospital operations.
learn moreVacuum
We model vacuum and medical suction systems covering pipework, suction units, and backup systems for critical healthcare use. Also our team supports nitrogen systems design for medical and surgical applications, ensuring leak-proof and code-compliant installations.
learn moreOUR OFFERINGS
FAQ
MEP services encompass the design, modeling, coordination and construction documentation of Mechanical, Electrical, Plumbing and Fire protection systems for both residential and commercial structures, ensuring efficient and compliant building performance.
MEP services are essential for optimizing the design and functionality of HVAC, electrical, plumbing and fire protection systems, ensuring they meet performance and efficiency standards while seamlessly integrating with architectural and structural elements.
Architects, engineers, construction firms, facility managers and project owners benefit from MEP services, as they ensure precise design, efficient construction, effective coordination and long-term maintenance planning for building systems.
Our as-built drawings accurately reflect the completed construction, aiding in future reference and maintenance by regularly updating documentation to reflect any changes during the construction process, ensuring accuracy and reliability.
Our design services provide comprehensive solutions tailored to project requirements, optimizing HVAC, electrical, plumbing and fire protection systems for performance, efficiency and compliance with industry standards.
Integrating COBie parameters into models and drawings enhances lifecycle management and maintenance planning, providing comprehensive data and models to support effective facility management and long-term building performance.
Let's Talk
Let’s discuss your requirements and see how our expertise can help on your next project.

