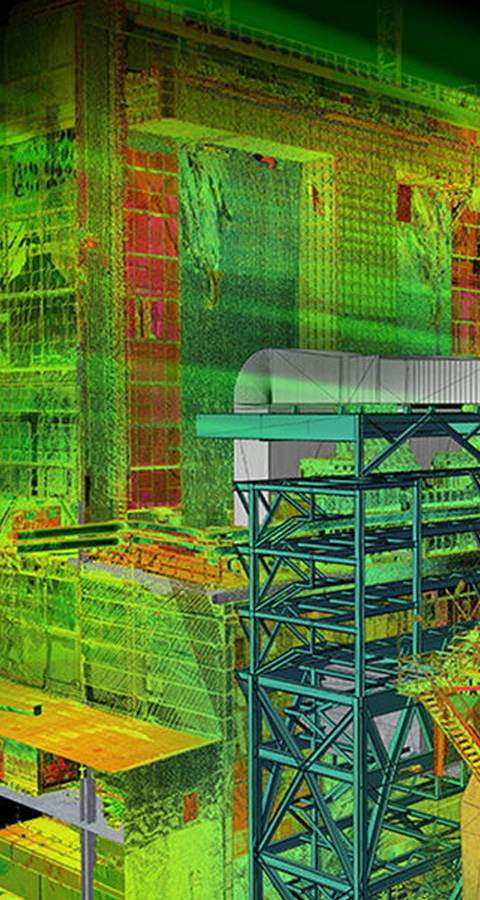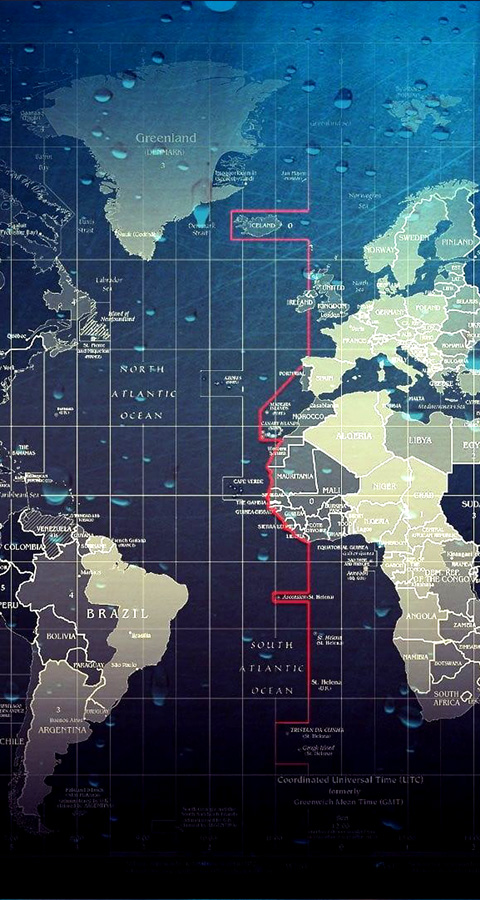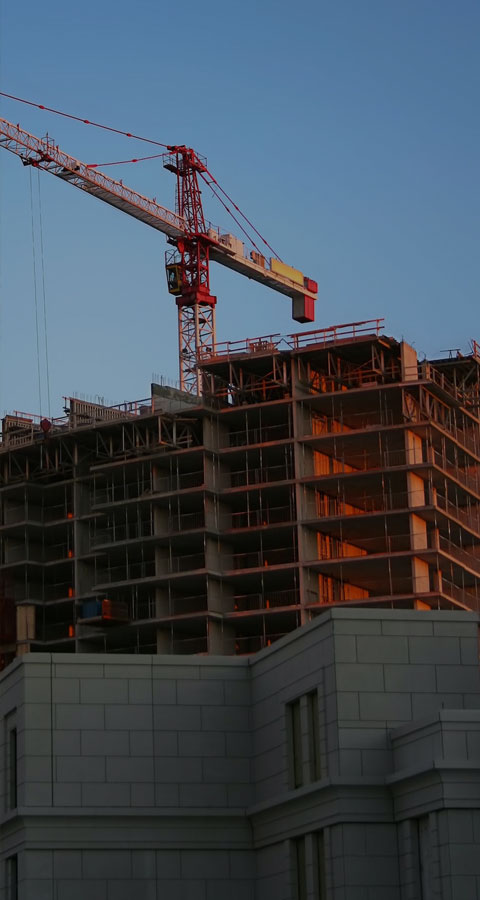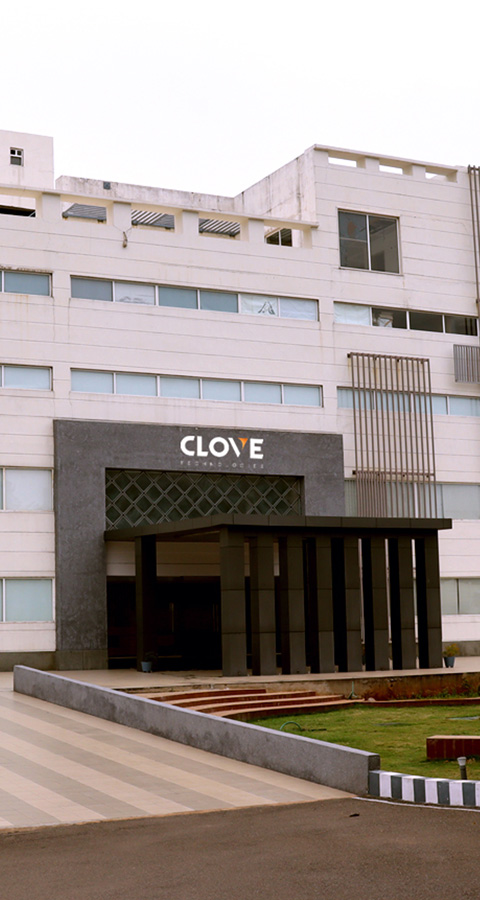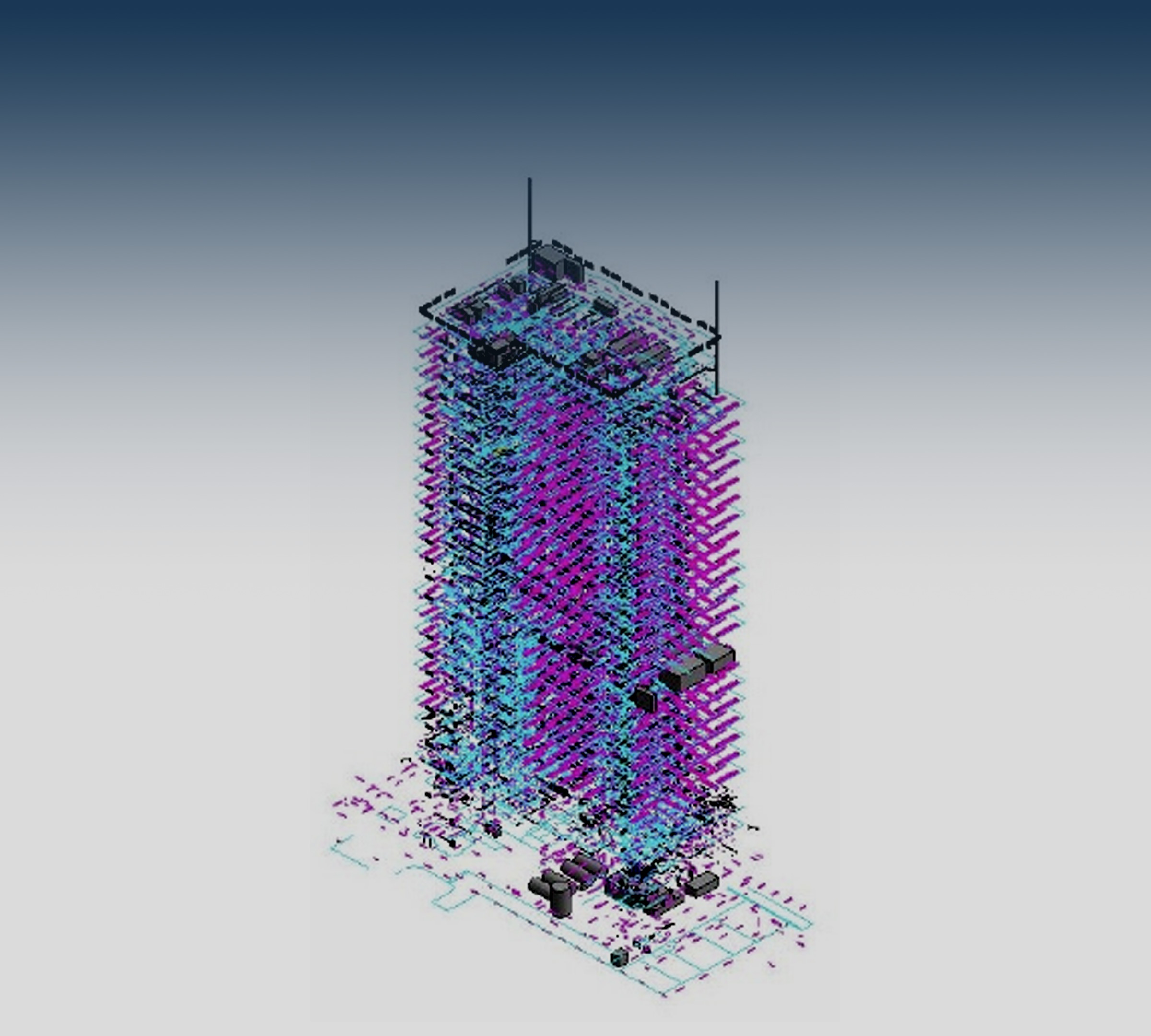
Multi-storied Office space Case Study
Multi-storied Office space
Client: Leading Office Fit Out & Refurbishment Specialist
Location: London, UK
BIM: Clove Technologies Pvt. Ltd.
Project: Accurate Scan to BIM Model of the property
Duration: 20 weeks
Area: 1,00,000 Sq. m.
Software used: Autodesk Revit, Recap, and NavisWorks
Clove Technologies have been part of creating an accurate BIM model from the 3D laser scanned point cloud data for a prestigious multi-storied office building. The 1,00,000 Sq. m property is of 30 floors including large basements having the mechanical plants areas. Creation of the As-Built BIM model has aided the “Fit Out & Refurbishment Specialist” team at a high value in accomplishing their project targets.
Input Data
- Terrestrial 3D laser scanned point cloud data as RCS/RCP format. The information was separated into floors for better data management due to the large file sizes.
- 360° color panoramic photos at each scan location displayed on the interactive sitemaps for each floor.

Scope of Work
Our scope of work involves modeling of Architectural complete fit-out and exposed structural and all exposed MEP services at LOD300 of interior and exterior. Complete ceiling fit-out to be modeled which includes ceiling tiles, lighting, CCTV, Sensors, FA, public address speakers etc. The large pant areas within the basements are to be modeled in the record of the existing locations of Mechanical equipment and services runs liken pipes ducts, running through risers which spread into floors.
Challenges:
- We have worked on the project parallel to the surveying team due to the size of the property, to achieve project timescale targets.
- Managing huge data sizes for the BIM model. We have suggested working on BIM model based on volume strategy, therefore, splitting the model based on the service line i.e. Architectural and Mechanical.
- The Mechanical service runs above the suspended ceiling were not fully exposed, as the scanning for the ceiling voids is done only through the access hatches only. We have proposed to use the existing cad As-built drawings to infill service run. The client was still interested in exposed services only.
- Complete fit out of reflected ceiling plans to record every installation on the suspended ceilings.



